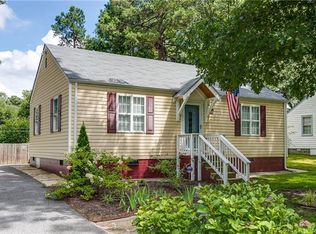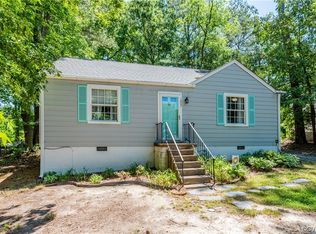Sold for $306,000 on 06/09/25
$306,000
1809 Skipwith Rd, Henrico, VA 23229
3beds
934sqft
Single Family Residence
Built in 1953
10,027.51 Square Feet Lot
$313,900 Zestimate®
$328/sqft
$1,990 Estimated rent
Home value
$313,900
$289,000 - $339,000
$1,990/mo
Zestimate® history
Loading...
Owner options
Explore your selling options
What's special
Gorgeous Rancher in the West End of Henrico County...minutes to Henrico Doctors Hospital, Innsbrook & Short Pump. When you enter this lovely home, you will notice the gorgeous hardwood floors. The kitchen has NEW shaker cabinets, NEW counters, NEW appliances, and NEW tile flooring. Off the kitchen is a breakfast nook perfect for your morning coffee. Living room has an HGTV-style accent wall. There is also a remodeled bath in the hall with new tub, toilet & vanity as well. Large utility room with washer/dryer hookup and NEW water heater. The exterior has NEW 30-year dimensional roof, NEW vinyl siding, and NEW windows. There is a deck overlooking a fenced yard......don't let this one get away
Zillow last checked: 8 hours ago
Listing updated: June 11, 2025 at 08:00am
Listed by:
Julie Karvelis 804-723-1088,
Ridge Point Realty LLC
Bought with:
Taylor Frederick, 0225242326
Long & Foster REALTORS
Source: CVRMLS,MLS#: 2511111 Originating MLS: Central Virginia Regional MLS
Originating MLS: Central Virginia Regional MLS
Facts & features
Interior
Bedrooms & bathrooms
- Bedrooms: 3
- Bathrooms: 1
- Full bathrooms: 1
Primary bedroom
- Level: First
- Dimensions: 0 x 0
Bedroom 2
- Level: First
- Dimensions: 0 x 0
Bedroom 3
- Level: First
- Dimensions: 0 x 0
Other
- Description: Tub & Shower
- Level: First
Kitchen
- Level: First
- Dimensions: 0 x 0
Laundry
- Level: First
- Dimensions: 0 x 0
Living room
- Level: First
- Dimensions: 0 x 0
Heating
- Forced Air, Natural Gas
Cooling
- Central Air
Appliances
- Included: Dishwasher, Electric Cooking, Electric Water Heater, Smooth Cooktop, Stove
- Laundry: Washer Hookup, Dryer Hookup
Features
- Bedroom on Main Level, Dining Area, Laminate Counters
- Flooring: Ceramic Tile, Wood
- Basement: Crawl Space
- Attic: Pull Down Stairs
Interior area
- Total interior livable area: 934 sqft
- Finished area above ground: 934
- Finished area below ground: 0
Property
Parking
- Parking features: Off Street
Features
- Levels: One
- Stories: 1
- Patio & porch: Deck
- Pool features: None
Lot
- Size: 10,027 sqft
Details
- Parcel number: 7617467567
- Zoning description: R3
- Special conditions: Corporate Listing
Construction
Type & style
- Home type: SingleFamily
- Architectural style: Ranch
- Property subtype: Single Family Residence
Materials
- Drywall, Frame, Vinyl Siding
Condition
- Resale
- New construction: No
- Year built: 1953
Utilities & green energy
- Sewer: Public Sewer
- Water: Public
Community & neighborhood
Security
- Security features: Smoke Detector(s)
Location
- Region: Henrico
- Subdivision: Berkeley Park
Other
Other facts
- Ownership: Corporate
- Ownership type: Corporation
Price history
| Date | Event | Price |
|---|---|---|
| 6/9/2025 | Sold | $306,000+2%$328/sqft |
Source: | ||
| 5/12/2025 | Pending sale | $299,999$321/sqft |
Source: | ||
| 5/2/2025 | Price change | $299,999-3.2%$321/sqft |
Source: | ||
| 4/23/2025 | Listed for sale | $309,900-2.7%$332/sqft |
Source: | ||
| 4/22/2025 | Listing removed | $318,500$341/sqft |
Source: | ||
Public tax history
| Year | Property taxes | Tax assessment |
|---|---|---|
| 2024 | $1,682 +4.8% | $197,900 +4.8% |
| 2023 | $1,605 +6.1% | $188,800 +6.1% |
| 2022 | $1,512 +18.4% | $177,900 +21.2% |
Find assessor info on the county website
Neighborhood: Berkeley Park
Nearby schools
GreatSchools rating
- 8/10Crestview Elementary SchoolGrades: PK-5Distance: 1.1 mi
- 6/10Tuckahoe Middle SchoolGrades: 6-8Distance: 1.2 mi
- 3/10Tucker High SchoolGrades: 9-12Distance: 1.5 mi
Schools provided by the listing agent
- Elementary: Crestview
- Middle: Tuckahoe
- High: Tucker
Source: CVRMLS. This data may not be complete. We recommend contacting the local school district to confirm school assignments for this home.
Get a cash offer in 3 minutes
Find out how much your home could sell for in as little as 3 minutes with a no-obligation cash offer.
Estimated market value
$313,900
Get a cash offer in 3 minutes
Find out how much your home could sell for in as little as 3 minutes with a no-obligation cash offer.
Estimated market value
$313,900

