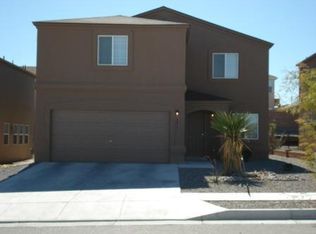Sold on 07/24/24
Price Unknown
1809 San Pedro Rd NE, Rio Rancho, NM 87144
3beds
1,536sqft
Single Family Residence
Built in 2005
5,662.8 Square Feet Lot
$309,200 Zestimate®
$--/sqft
$1,955 Estimated rent
Home value
$309,200
$278,000 - $343,000
$1,955/mo
Zestimate® history
Loading...
Owner options
Explore your selling options
What's special
Beautifully remodeled single story home. Open kitchen, living and dining area. Full of natural light and lovely flow. Perfect for entertaining. Kitchen has large breakfast bar and room for extra seating. Primary suite is separate from the other two bedrooms. Magnificent backyard and new covered artistic back patio constructed of metal and mood. Modern metal fence in back. This house has it all. Modern, light and move in ready. Refrigerator, washer and dryer also included. This beautiful home is stunning.
Zillow last checked: 8 hours ago
Listing updated: July 24, 2024 at 03:05pm
Listed by:
Wendy Russell-Davis 505-480-9000,
Campbell & Campbell Real Estat
Bought with:
Angela Gamino, 46707
Realty One of New Mexico
Source: SWMLS,MLS#: 1064042
Facts & features
Interior
Bedrooms & bathrooms
- Bedrooms: 3
- Bathrooms: 2
- Full bathrooms: 2
Primary bedroom
- Level: Main
- Area: 168
- Dimensions: 12 x 14
Bedroom 2
- Level: Main
- Area: 117
- Dimensions: 9 x 13
Bedroom 3
- Level: Main
- Area: 99
- Dimensions: 11 x 9
Dining room
- Level: Main
- Area: 150
- Dimensions: 10 x 15
Kitchen
- Level: Main
- Area: 198
- Dimensions: 22 x 9
Living room
- Level: Main
- Area: 225
- Dimensions: 15 x 15
Heating
- Central, Forced Air, Natural Gas
Cooling
- Refrigerated
Appliances
- Included: Dryer, Dishwasher, Free-Standing Gas Range, Disposal, Refrigerator, Washer
- Laundry: Gas Dryer Hookup, Washer Hookup, Dryer Hookup, ElectricDryer Hookup
Features
- Breakfast Bar, Breakfast Area, Ceiling Fan(s), Great Room, Living/Dining Room, Main Level Primary, Tub Shower, Walk-In Closet(s)
- Flooring: Carpet, Tile
- Windows: Double Pane Windows, Insulated Windows, Vinyl
- Has basement: No
- Has fireplace: No
Interior area
- Total structure area: 1,536
- Total interior livable area: 1,536 sqft
Property
Parking
- Total spaces: 2
- Parking features: Attached, Garage
- Attached garage spaces: 2
Accessibility
- Accessibility features: None
Features
- Levels: One
- Stories: 1
- Patio & porch: Covered, Patio
- Exterior features: Fence, Private Yard
- Fencing: Back Yard,Wall
Lot
- Size: 5,662 sqft
- Features: Lawn, Landscaped, Planned Unit Development, Xeriscape
Details
- Parcel number: R140417
- Zoning description: R-1
Construction
Type & style
- Home type: SingleFamily
- Property subtype: Single Family Residence
Materials
- Frame, Stucco
- Roof: Pitched,Shingle
Condition
- Resale
- New construction: No
- Year built: 2005
Details
- Builder name: Vantage Builders
Utilities & green energy
- Sewer: Public Sewer
- Water: Public
- Utilities for property: Electricity Connected, Natural Gas Connected, Sewer Connected, Water Connected
Green energy
- Energy generation: None
- Water conservation: Water-Smart Landscaping
Community & neighborhood
Location
- Region: Rio Rancho
HOA & financial
HOA
- Has HOA: Yes
- HOA fee: $14 monthly
- Services included: Common Areas
Other
Other facts
- Listing terms: Cash,Conventional,FHA,VA Loan
- Road surface type: Paved
Price history
| Date | Event | Price |
|---|---|---|
| 7/24/2024 | Sold | -- |
Source: | ||
| 6/10/2024 | Pending sale | $315,000$205/sqft |
Source: | ||
| 6/7/2024 | Listed for sale | $315,000$205/sqft |
Source: | ||
| 5/31/2024 | Pending sale | $315,000$205/sqft |
Source: | ||
| 5/29/2024 | Listed for sale | $315,000+85.3%$205/sqft |
Source: | ||
Public tax history
| Year | Property taxes | Tax assessment |
|---|---|---|
| 2025 | $3,406 +68.2% | $97,618 +73.7% |
| 2024 | $2,025 +2.6% | $56,196 +3% |
| 2023 | $1,973 +1.9% | $54,559 +3% |
Find assessor info on the county website
Neighborhood: 87144
Nearby schools
GreatSchools rating
- 2/10Colinas Del Norte Elementary SchoolGrades: K-5Distance: 1.7 mi
- 7/10Eagle Ridge Middle SchoolGrades: 6-8Distance: 1.1 mi
- 7/10V Sue Cleveland High SchoolGrades: 9-12Distance: 3.9 mi
Schools provided by the listing agent
- Elementary: Colinas Del Norte
- Middle: Mountain View
- High: Rio Rancho
Source: SWMLS. This data may not be complete. We recommend contacting the local school district to confirm school assignments for this home.
Get a cash offer in 3 minutes
Find out how much your home could sell for in as little as 3 minutes with a no-obligation cash offer.
Estimated market value
$309,200
Get a cash offer in 3 minutes
Find out how much your home could sell for in as little as 3 minutes with a no-obligation cash offer.
Estimated market value
$309,200
