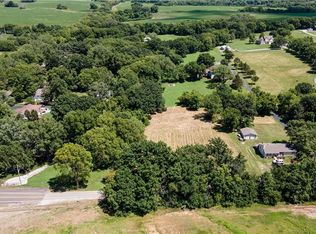Sold
Price Unknown
1809 SW Sampson Rd, Lees Summit, MO 64082
5beds
4,476sqft
Single Family Residence
Built in 1958
4.97 Acres Lot
$981,700 Zestimate®
$--/sqft
$3,697 Estimated rent
Home value
$981,700
$884,000 - $1.09M
$3,697/mo
Zestimate® history
Loading...
Owner options
Explore your selling options
What's special
Zillow last checked: 8 hours ago
Listing updated: August 27, 2025 at 11:53am
Listing Provided by:
Kari Smithson 816-695-6535,
Platinum Realty LLC
Bought with:
Kyle Blake, SP00233864
Real Broker, LLC
Source: Heartland MLS as distributed by MLS GRID,MLS#: 2564600
Facts & features
Interior
Bedrooms & bathrooms
- Bedrooms: 5
- Bathrooms: 5
- Full bathrooms: 4
- 1/2 bathrooms: 1
Primary bedroom
- Features: Carpet, Ceiling Fan(s), Indirect Lighting
- Level: First
- Area: 330 Square Feet
- Dimensions: 22 x 15
Bedroom 2
- Features: Carpet, Ceiling Fan(s), Indirect Lighting
- Level: Second
- Area: 210 Square Feet
- Dimensions: 15 x 14
Bedroom 3
- Features: Ceiling Fan(s), Indirect Lighting, Walk-In Closet(s), Wood Floor
- Level: Second
- Area: 143 Square Feet
- Dimensions: 13 x 11
Bedroom 4
- Features: Carpet, Ceiling Fan(s), Indirect Lighting
- Level: Second
- Area: 132 Square Feet
- Dimensions: 12 x 11
Bedroom 5
- Features: Carpet, Ceiling Fan(s), Indirect Lighting
- Level: Second
- Area: 180 Square Feet
- Dimensions: 15 x 12
Primary bathroom
- Features: Ceramic Tiles, Double Vanity, Separate Shower And Tub
- Level: First
- Area: 132 Square Feet
- Dimensions: 12 x 11
Bathroom 1
- Features: Ceramic Tiles, Shower Over Tub
- Level: First
- Area: 45 Square Feet
- Dimensions: 9 x 5
Bathroom 2
- Features: Ceramic Tiles, Double Vanity, Shower Over Tub
- Level: Second
- Area: 60 Square Feet
- Dimensions: 12 x 5
Dining room
- Features: Indirect Lighting, Wood Floor
- Level: First
- Area: 143 Square Feet
- Dimensions: 13 x 11
Family room
- Features: Granite Counters, Pantry
- Level: Basement
- Area: 560 Square Feet
- Dimensions: 28 x 20
Kitchen
- Features: Indirect Lighting, Kitchen Island, Pantry, Wood Floor
- Level: First
- Area: 225 Square Feet
- Dimensions: 15 x 15
Laundry
- Features: Built-in Features, Ceramic Tiles, Indirect Lighting
- Level: First
- Area: 88 Square Feet
- Dimensions: 11 x 8
Living room
- Features: Built-in Features, Carpet, Ceiling Fan(s), Fireplace
- Level: First
- Area: 352 Square Feet
- Dimensions: 22 x 16
Loft
- Features: Built-in Features, Carpet
- Level: Second
- Area: 132 Square Feet
- Dimensions: 12 x 11
Other
- Features: Carpet, Indirect Lighting
- Level: Basement
- Area: 100 Square Feet
- Dimensions: 10 x 10
Sitting room
- Features: Ceiling Fan(s), Indirect Lighting, Wood Floor
- Level: First
- Area: 221 Square Feet
- Dimensions: 17 x 13
Heating
- Propane
Cooling
- Electric
Appliances
- Included: Dishwasher, Disposal, Double Oven, Exhaust Fan, Humidifier, Microwave, Gas Range, Stainless Steel Appliance(s)
- Laundry: Laundry Room, Main Level
Features
- Central Vacuum, Kitchen Island, Painted Cabinets, Pantry, Vaulted Ceiling(s), Walk-In Closet(s)
- Flooring: Carpet, Luxury Vinyl, Tile, Wood
- Doors: Storm Door(s)
- Windows: Thermal Windows
- Basement: Finished,Sump Pump,Walk-Up Access
- Number of fireplaces: 1
- Fireplace features: Gas, Great Room, Master Bedroom, Wood Burning
Interior area
- Total structure area: 4,476
- Total interior livable area: 4,476 sqft
- Finished area above ground: 3,504
- Finished area below ground: 972
Property
Parking
- Total spaces: 3
- Parking features: Attached, Garage Door Opener, Garage Faces Front
- Attached garage spaces: 3
Features
- Patio & porch: Deck, Patio, Porch
- Exterior features: Fire Pit
- Has spa: Yes
- Spa features: Heated, Hot Tub, Bath
- Waterfront features: Pond
Lot
- Size: 4.97 Acres
- Features: Acreage, Level
Details
- Additional structures: Shed(s)
- Parcel number: 62900042200000000
Construction
Type & style
- Home type: SingleFamily
- Architectural style: Traditional
- Property subtype: Single Family Residence
Materials
- Lap Siding, Shingle Siding
- Roof: Composition
Condition
- Year built: 1958
Utilities & green energy
- Sewer: Septic Tank
- Water: Public
Community & neighborhood
Security
- Security features: Smoke Detector(s)
Location
- Region: Lees Summit
- Subdivision: Other
Other
Other facts
- Listing terms: Cash,Conventional,VA Loan
- Ownership: Private
- Road surface type: Paved
Price history
| Date | Event | Price |
|---|---|---|
| 8/13/2025 | Sold | -- |
Source: | ||
| 7/27/2025 | Pending sale | $900,000$201/sqft |
Source: | ||
| 7/25/2025 | Listed for sale | $900,000+20%$201/sqft |
Source: | ||
| 4/14/2022 | Sold | -- |
Source: | ||
| 3/7/2022 | Pending sale | $750,000$168/sqft |
Source: | ||
Public tax history
| Year | Property taxes | Tax assessment |
|---|---|---|
| 2024 | $9,315 +0.7% | $128,999 |
| 2023 | $9,247 +38.9% | $128,999 +56.4% |
| 2022 | $6,657 -2% | $82,461 |
Find assessor info on the county website
Neighborhood: 64082
Nearby schools
GreatSchools rating
- 5/10Longview Farm Elementary SchoolGrades: K-5Distance: 1.1 mi
- 7/10Pleasant Lea Middle SchoolGrades: 6-8Distance: 2.9 mi
- 9/10Lee's Summit West High SchoolGrades: 9-12Distance: 2.4 mi
Schools provided by the listing agent
- Elementary: Longview Farms
- Middle: Summit Lakes
- High: Lee's Summit West
Source: Heartland MLS as distributed by MLS GRID. This data may not be complete. We recommend contacting the local school district to confirm school assignments for this home.
Get a cash offer in 3 minutes
Find out how much your home could sell for in as little as 3 minutes with a no-obligation cash offer.
Estimated market value$981,700
Get a cash offer in 3 minutes
Find out how much your home could sell for in as little as 3 minutes with a no-obligation cash offer.
Estimated market value
$981,700
