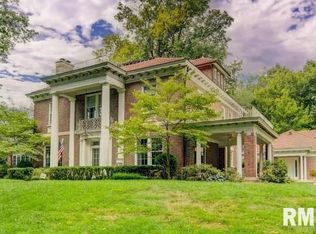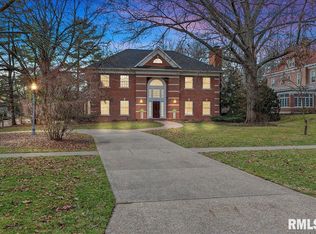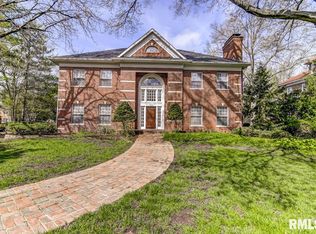Looking to live in a signature estate quality home in Leland Grove on an acre just a couple blocks from Washington Park? Look no further- opportunities like this one only happen once in a generation. 1809 Wiggins has over 6,200 SF of the highest quality finishes, multipal inside and outside entertaining spaces or just quiet spots to relax. It's all here. Renovated by Michael Von Behren builders for the current owners. Here every surface, mechanical, apliance, window, etc. was updated, all-the-while keeping the character of an older home. As a result, it's like new - the kitchen, baths, HVAC, plumbing, electrical, foors and more have all been redone. Plus there was a very tasteful addition with first floor laundry, 1/2 bath and 2 car garage in addition to the 3 car detached garage. The stained glass in the home was designed and crafted by Mrs. Kuhnke and the main floor chandeliers are Waterford. Pre-inspected by B-Safe with repairs made and sold as-is reported.
This property is off market, which means it's not currently listed for sale or rent on Zillow. This may be different from what's available on other websites or public sources.



