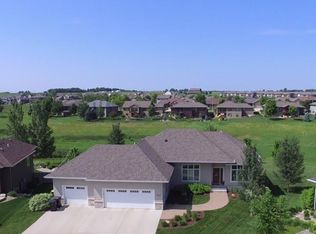Exquisite custom-built ranch walkout on a quiet cul-de-sac with 4 beds, 3 ½ baths and 3303 sf. Custom kitchen with Dakota Kitchen and Bath cabinetry has soft close drawers, granite counters, and huge walk-in pantry! Has custom built closet systems in all the bedrooms, pantry, and media room. Also, on the main floor is a large mudroom with laundry, built in lockers, half bath, and beautiful pecan flooring. Relax in the master suite with walk-in tiled shower, soaker tub, double sinks, heated floor and a large walk-in closet. The lower level has a fully functional wet bar, pool table area, and spacious family room. Between the fireplace and the in-floor heating, you will always stay cozy and warm! Plenty of storage and workspace with the 3rd stall of the garage being double deep and the 13' x 48' core floor below. Relax outside under the covered deck with tv hookups or by the fire overlooking the greenway. This Parade of Homes winner is full of high end finishes and a must see!
This property is off market, which means it's not currently listed for sale or rent on Zillow. This may be different from what's available on other websites or public sources.

