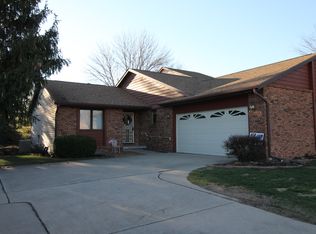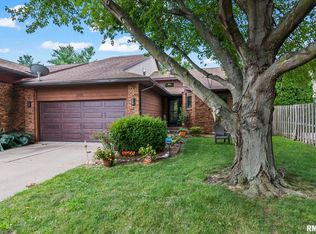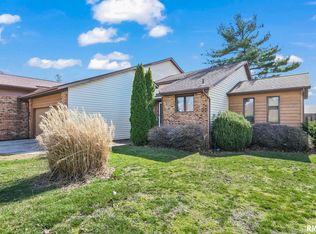Sold for $248,000 on 05/11/23
$248,000
1809 S Cog Mill Ct, Springfield, IL 62704
3beds
1,545sqft
Single Family Residence, Residential
Built in 1987
6,300 Square Feet Lot
$264,100 Zestimate®
$161/sqft
$2,032 Estimated rent
Home value
$264,100
$251,000 - $277,000
$2,032/mo
Zestimate® history
Loading...
Owner options
Explore your selling options
What's special
So many great features on this completely remodeled duplex located on a cul de sac in Koke Mill East, convenient to the west side of Springfield. Engineered hardwoods and newer floor coverings throughout. All new windows and sliders. Master bath remodel in 2020. Kitchen completely opened and appliances in 2016. Gas fireplace. Roof new in 2021. New Furnace and AC in 2015. New fences. Leaf guard with lifetime warranty for gutters. Lots of natural light with skylights and vaulted ceilings. Great deck access from both the living room and Master bedroom. Cozy and move in ready
Zillow last checked: 8 hours ago
Listing updated: May 11, 2023 at 01:13pm
Listed by:
Thomas B Stout Pref:217-381-4235,
The Real Estate Group, Inc.
Bought with:
Diane Tinsley, 471018772
The Real Estate Group, Inc.
Source: RMLS Alliance,MLS#: CA1021231 Originating MLS: Capital Area Association of Realtors
Originating MLS: Capital Area Association of Realtors

Facts & features
Interior
Bedrooms & bathrooms
- Bedrooms: 3
- Bathrooms: 2
- Full bathrooms: 2
Bedroom 1
- Level: Main
- Dimensions: 15ft 3in x 12ft 9in
Bedroom 2
- Level: Main
- Dimensions: 13ft 7in x 11ft 0in
Bedroom 3
- Level: Main
- Dimensions: 11ft 6in x 10ft 2in
Other
- Level: Main
- Dimensions: 12ft 5in x 10ft 5in
Kitchen
- Level: Main
- Dimensions: 15ft 9in x 10ft 8in
Laundry
- Level: Main
- Dimensions: 10ft 2in x 6ft 2in
Living room
- Level: Main
- Dimensions: 24ft 1in x 13ft 6in
Main level
- Area: 1545
Heating
- Forced Air
Cooling
- Central Air
Appliances
- Included: Dishwasher, Range, Refrigerator
Features
- Basement: Crawl Space
- Number of fireplaces: 1
- Fireplace features: Gas Starter
Interior area
- Total structure area: 1,545
- Total interior livable area: 1,545 sqft
Property
Parking
- Total spaces: 2
- Parking features: Attached
- Attached garage spaces: 2
Features
- Patio & porch: Deck
Lot
- Size: 6,300 sqft
- Dimensions: 6300 SQ FT
- Features: Cul-De-Sac
Details
- Parcel number: 2101.0427017
Construction
Type & style
- Home type: SingleFamily
- Architectural style: Ranch
- Property subtype: Single Family Residence, Residential
Materials
- Frame, Brick, Vinyl Siding, Wood Siding
- Foundation: Block
- Roof: Shingle
Condition
- New construction: No
- Year built: 1987
Utilities & green energy
- Sewer: Public Sewer
- Water: Public
Community & neighborhood
Location
- Region: Springfield
- Subdivision: Koke Mill East
Price history
| Date | Event | Price |
|---|---|---|
| 5/11/2023 | Sold | $248,000-2.7%$161/sqft |
Source: | ||
| 4/2/2023 | Pending sale | $255,000$165/sqft |
Source: | ||
| 3/30/2023 | Listed for sale | $255,000+77.1%$165/sqft |
Source: | ||
| 11/16/2015 | Sold | $144,000+9.1%$93/sqft |
Source: | ||
| 11/15/2012 | Sold | $132,000-7.4%$85/sqft |
Source: | ||
Public tax history
| Year | Property taxes | Tax assessment |
|---|---|---|
| 2024 | $4,858 +5% | $64,707 +9.5% |
| 2023 | $4,625 +4.6% | $59,104 +5.4% |
| 2022 | $4,419 +3.9% | $56,065 +3.9% |
Find assessor info on the county website
Neighborhood: 62704
Nearby schools
GreatSchools rating
- 9/10Owen Marsh Elementary SchoolGrades: K-5Distance: 1.1 mi
- 2/10U S Grant Middle SchoolGrades: 6-8Distance: 2 mi
- 7/10Springfield High SchoolGrades: 9-12Distance: 3 mi

Get pre-qualified for a loan
At Zillow Home Loans, we can pre-qualify you in as little as 5 minutes with no impact to your credit score.An equal housing lender. NMLS #10287.


