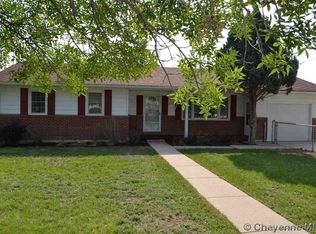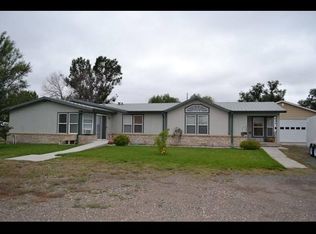Beautifully maintained 3 bedroom, 3 bathroom home. Situated on nearly half an acre with an attached 2 car garage plus a 24'X40' outbuilding with heat, electric, workshop, and even RV storage. Cozy gas fireplace in the living room. Central air conditioning to stay comfortable in the summer. Main level laundry and master bedroom with a full master bath plus a walk-in closet. Fully fenced front and back yards. Utility shed. Large wood deck and sprinkler system.
This property is off market, which means it's not currently listed for sale or rent on Zillow. This may be different from what's available on other websites or public sources.


