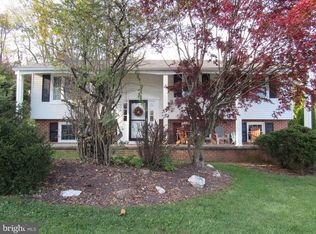Sold for $295,000
$295,000
1809 Roxboro Rd, York, PA 17402
4beds
1,665sqft
Single Family Residence
Built in 1975
9,126 Square Feet Lot
$300,000 Zestimate®
$177/sqft
$2,062 Estimated rent
Home value
$300,000
$282,000 - $318,000
$2,062/mo
Zestimate® history
Loading...
Owner options
Explore your selling options
What's special
Welcome to this inviting split-level home in the Dallastown School District! Offering 4 bedrooms and 2 full baths, this home provides plenty of space and comfort. Step inside the freshly painted interior to find a bright main level with a spacious living room, dining area, and kitchen. The lower level features an open family room with a cozy fireplace and direct walk-out access to the backyard—perfect for relaxing or entertaining. Outside, enjoy a level yard for play, gardening, or outdoor dining, along with the convenience of a private driveway and attached garage. 4 Bedrooms, 2 Full Bathrooms Dallastown School District Approx. 1,665 sq. ft. of living space Taxes around $3,500/year Eligible for USDA 100% Financing Located in the desirable Spry area, this home offers easy access to shopping, dining, and major routes while still nestled in a quiet neighborhood setting. Schedule your showing today and see all this move-in ready home has to offer!
Zillow last checked: 8 hours ago
Listing updated: September 27, 2025 at 08:42am
Listed by:
Eric Barner 717-710-6352,
EXP Realty, LLC
Bought with:
Rachel Tsoukalis, RS305849
LPT Realty, LLC
Source: Bright MLS,MLS#: PAYK2086474
Facts & features
Interior
Bedrooms & bathrooms
- Bedrooms: 4
- Bathrooms: 2
- Full bathrooms: 2
- Main level bathrooms: 1
- Main level bedrooms: 3
Basement
- Area: 540
Heating
- Central, Natural Gas
Cooling
- Central Air, Electric
Appliances
- Included: Electric Water Heater
Features
- Basement: Rear Entrance,Partially Finished,Walk-Out Access
- Number of fireplaces: 1
Interior area
- Total structure area: 1,665
- Total interior livable area: 1,665 sqft
- Finished area above ground: 1,125
- Finished area below ground: 540
Property
Parking
- Parking features: Driveway
- Has uncovered spaces: Yes
Accessibility
- Accessibility features: Accessible Entrance
Features
- Levels: Two
- Stories: 2
- Pool features: None
Lot
- Size: 9,126 sqft
Details
- Additional structures: Above Grade, Below Grade
- Parcel number: 540001200970000000
- Zoning: RESIDENTIAL
- Special conditions: Standard
Construction
Type & style
- Home type: SingleFamily
- Architectural style: Ranch/Rambler
- Property subtype: Single Family Residence
Materials
- Vinyl Siding, Aluminum Siding
- Foundation: Block
- Roof: Asbestos Shingle
Condition
- New construction: No
- Year built: 1975
Utilities & green energy
- Sewer: Public Sewer
- Water: Public
Community & neighborhood
Location
- Region: York
- Subdivision: None Available
- Municipality: YORK TWP
Other
Other facts
- Listing agreement: Exclusive Right To Sell
- Listing terms: Cash,Conventional,FHA,USDA Loan,VA Loan
- Ownership: Fee Simple
Price history
| Date | Event | Price |
|---|---|---|
| 9/26/2025 | Sold | $295,000-1.7%$177/sqft |
Source: | ||
| 9/8/2025 | Pending sale | $300,000$180/sqft |
Source: | ||
| 8/27/2025 | Price change | $300,000-3.2%$180/sqft |
Source: | ||
| 8/20/2025 | Price change | $309,900-1.6%$186/sqft |
Source: | ||
| 8/14/2025 | Price change | $314,900-1.6%$189/sqft |
Source: | ||
Public tax history
| Year | Property taxes | Tax assessment |
|---|---|---|
| 2025 | $4,554 +0.4% | $132,680 |
| 2024 | $4,537 | $132,680 |
| 2023 | $4,537 +9.7% | $132,680 |
Find assessor info on the county website
Neighborhood: Spry
Nearby schools
GreatSchools rating
- 4/10York Twp El SchoolGrades: K-3Distance: 1 mi
- 6/10Dallastown Area Middle SchoolGrades: 7-8Distance: 3.1 mi
- 7/10Dallastown Area Senior High SchoolGrades: 9-12Distance: 3.1 mi
Schools provided by the listing agent
- Elementary: Leaders Heights
- Middle: Dallastown Area
- High: Dallastown Area
- District: Dallastown Area
Source: Bright MLS. This data may not be complete. We recommend contacting the local school district to confirm school assignments for this home.
Get pre-qualified for a loan
At Zillow Home Loans, we can pre-qualify you in as little as 5 minutes with no impact to your credit score.An equal housing lender. NMLS #10287.
Sell for more on Zillow
Get a Zillow Showcase℠ listing at no additional cost and you could sell for .
$300,000
2% more+$6,000
With Zillow Showcase(estimated)$306,000
