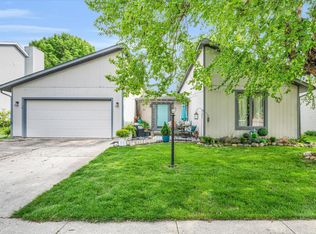Closed
$221,000
1809 Ridge Park Rd, Urbana, IL 61802
3beds
1,794sqft
Single Family Residence
Built in 1992
6,240 Square Feet Lot
$262,400 Zestimate®
$123/sqft
$2,443 Estimated rent
Home value
$262,400
$249,000 - $276,000
$2,443/mo
Zestimate® history
Loading...
Owner options
Explore your selling options
What's special
You will be amazed at all the living space in this three-bedroom Ranch! The formal living room boasts a vaulted ceiling and is the perfect space to gather w/ friends & family. The cozy family room is great for your day-to-day needs, featuring a vaulted ceiling, a fireplace, and a skylight. The sun-filled sitting room with access to the back deck will become your favorite quiet spot to relax from the busy day. The kitchen offers plenty of storage in the oak cabinets. The primary suite features a walk-in closet and a private bath. Close to shopping, dining, and parks! Take a look today; make this your home before someone else does!
Zillow last checked: 8 hours ago
Listing updated: November 18, 2023 at 12:00am
Listing courtesy of:
Russell Taylor, ABR,CRB,CRS,GRI,SRES 217-898-7226,
Taylor Realty Associates
Bought with:
Jing Allen
Coldwell Banker R.E. Group
Source: MRED as distributed by MLS GRID,MLS#: 11855839
Facts & features
Interior
Bedrooms & bathrooms
- Bedrooms: 3
- Bathrooms: 2
- Full bathrooms: 2
Primary bedroom
- Features: Bathroom (Full)
- Level: Main
- Area: 156 Square Feet
- Dimensions: 13X12
Bedroom 2
- Level: Main
- Area: 108 Square Feet
- Dimensions: 9X12
Bedroom 3
- Level: Main
- Area: 120 Square Feet
- Dimensions: 12X10
Dining room
- Level: Main
- Area: 168 Square Feet
- Dimensions: 14X12
Family room
- Level: Main
- Area: 280 Square Feet
- Dimensions: 20X14
Kitchen
- Level: Main
- Area: 156 Square Feet
- Dimensions: 13X12
Laundry
- Level: Main
- Area: 36 Square Feet
- Dimensions: 6X6
Living room
- Level: Main
- Area: 208 Square Feet
- Dimensions: 13X16
Sitting room
- Level: Main
- Area: 221 Square Feet
- Dimensions: 17X13
Heating
- Natural Gas
Cooling
- Central Air
Appliances
- Included: Range, Dishwasher, Refrigerator
Features
- Cathedral Ceiling(s)
- Windows: Skylight(s)
- Basement: Crawl Space
Interior area
- Total structure area: 1,794
- Total interior livable area: 1,794 sqft
- Finished area below ground: 0
Property
Parking
- Total spaces: 2
- Parking features: On Site, Garage Owned, Attached, Garage
- Attached garage spaces: 2
Accessibility
- Accessibility features: No Disability Access
Features
- Stories: 1
- Patio & porch: Deck
Lot
- Size: 6,240 sqft
- Dimensions: 65X96
Details
- Parcel number: 932128279004
- Special conditions: None
Construction
Type & style
- Home type: SingleFamily
- Property subtype: Single Family Residence
Materials
- Vinyl Siding, Brick
Condition
- New construction: No
- Year built: 1992
Utilities & green energy
- Sewer: Public Sewer
- Water: Public
Community & neighborhood
Location
- Region: Urbana
- Subdivision: South Ridge
Other
Other facts
- Listing terms: Conventional
- Ownership: Fee Simple
Price history
| Date | Event | Price |
|---|---|---|
| 11/16/2023 | Sold | $221,000-7.9%$123/sqft |
Source: | ||
| 10/14/2023 | Contingent | $239,900$134/sqft |
Source: | ||
| 9/15/2023 | Price change | $239,900-4%$134/sqft |
Source: | ||
| 8/11/2023 | Listed for sale | $249,900$139/sqft |
Source: | ||
Public tax history
| Year | Property taxes | Tax assessment |
|---|---|---|
| 2024 | $6,275 +18% | $66,740 +9.6% |
| 2023 | $5,318 +8.8% | $60,900 +8.6% |
| 2022 | $4,889 +9.5% | $56,080 +7.3% |
Find assessor info on the county website
Neighborhood: 61802
Nearby schools
GreatSchools rating
- 1/10Thomas Paine Elementary SchoolGrades: K-5Distance: 1.3 mi
- 1/10Urbana Middle SchoolGrades: 6-8Distance: 2.1 mi
- 3/10Urbana High SchoolGrades: 9-12Distance: 2.2 mi
Schools provided by the listing agent
- Elementary: Urbana Elementary School
- Middle: Urbana Middle School
- High: Urbana High School
- District: 116
Source: MRED as distributed by MLS GRID. This data may not be complete. We recommend contacting the local school district to confirm school assignments for this home.
Get pre-qualified for a loan
At Zillow Home Loans, we can pre-qualify you in as little as 5 minutes with no impact to your credit score.An equal housing lender. NMLS #10287.

