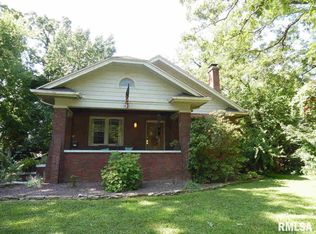Sold for $199,900 on 10/03/23
$199,900
1809 Richview Rd, Mount Vernon, IL 62864
3beds
2,472sqft
Single Family Residence, Residential
Built in 1972
10,800 Square Feet Lot
$222,900 Zestimate®
$81/sqft
$1,660 Estimated rent
Home value
$222,900
$210,000 - $236,000
$1,660/mo
Zestimate® history
Loading...
Owner options
Explore your selling options
What's special
Unique floorplan gives you a private courtyard in the center of the home as well as a courtyard to welcome your guests to your front door. This lovely ranch offers three bedrooms, great room off the recently remodeled kitchen, formal dining area, three and half baths and a private office. The primary bedroom is spacious and has two separate baths! You will find plenty of room in this bedroom to create a cozy reading nook. Lots of updates including a newer roof. Two car detached garage and a fenced courtyard. There' a nice sideyard if you enjoying setting under the trees and putting your feet in the grass! This property is located close to Cedarhurst.
Zillow last checked: 8 hours ago
Listing updated: October 04, 2023 at 01:25pm
Listed by:
DEBRA M SMITH Phone:618-316-7331,
King City Property Brokers
Bought with:
DEBRA M SMITH, 471019811
King City Property Brokers
Source: RMLS Alliance,MLS#: EB450244 Originating MLS: Egyptian Board of REALTORS
Originating MLS: Egyptian Board of REALTORS

Facts & features
Interior
Bedrooms & bathrooms
- Bedrooms: 3
- Bathrooms: 3
- Full bathrooms: 3
Bedroom 1
- Level: Main
- Dimensions: 12ft 0in x 12ft 0in
Bedroom 2
- Level: Main
- Dimensions: 11ft 4in x 13ft 6in
Bedroom 3
- Level: Main
- Dimensions: 15ft 6in x 22ft 0in
Other
- Level: Main
- Dimensions: 13ft 2in x 10ft 0in
Additional room
- Description: Primary has 2 full baths
Family room
- Level: Main
- Dimensions: 19ft 7in x 14ft 0in
Kitchen
- Level: Main
- Dimensions: 14ft 3in x 9ft 0in
Living room
- Level: Main
- Dimensions: 25ft 9in x 18ft 8in
Main level
- Area: 2472
Heating
- Forced Air
Cooling
- Zoned, Central Air
Appliances
- Included: Dishwasher, Range Hood, Microwave, Range, Refrigerator
Features
- Ceiling Fan(s)
- Windows: Window Treatments, Blinds
- Basement: None
Interior area
- Total structure area: 2,472
- Total interior livable area: 2,472 sqft
Property
Parking
- Total spaces: 2
- Parking features: Detached, Alley Access
- Garage spaces: 2
- Details: Number Of Garage Remotes: 1
Features
- Patio & porch: Patio, Porch
- Has spa: Yes
- Spa features: Private
Lot
- Size: 10,800 sqft
- Dimensions: 120 x 90
- Features: Level
Details
- Parcel number: 0730251005
Construction
Type & style
- Home type: SingleFamily
- Architectural style: Ranch
- Property subtype: Single Family Residence, Residential
Materials
- Frame, Brick, Cedar
- Foundation: Slab
- Roof: Shingle
Condition
- New construction: No
- Year built: 1972
Utilities & green energy
- Sewer: Public Sewer
- Water: Public
Community & neighborhood
Location
- Region: Mount Vernon
- Subdivision: Pace Homestead
Price history
| Date | Event | Price |
|---|---|---|
| 10/3/2023 | Sold | $199,900$81/sqft |
Source: | ||
| 8/21/2023 | Contingent | $199,900$81/sqft |
Source: | ||
| 8/17/2023 | Listed for sale | $199,900-9.1%$81/sqft |
Source: | ||
| 7/5/2022 | Listing removed | -- |
Source: | ||
| 6/23/2022 | Price change | $219,900-4.4%$89/sqft |
Source: | ||
Public tax history
| Year | Property taxes | Tax assessment |
|---|---|---|
| 2024 | -- | $59,396 +8.3% |
| 2023 | $4,260 +18.7% | $54,834 +14% |
| 2022 | $3,589 +6.6% | $48,100 +5% |
Find assessor info on the county website
Neighborhood: 62864
Nearby schools
GreatSchools rating
- 3/10DR Nick Osborne Primary CenterGrades: K-3Distance: 0.9 mi
- 4/10Zadok Casey Middle SchoolGrades: 6-8Distance: 0.7 mi
- 4/10Mount Vernon High SchoolGrades: 9-12Distance: 3.3 mi
Schools provided by the listing agent
- Elementary: Mt Vernon
- Middle: Zadok Casey
- High: Mt Vernon
Source: RMLS Alliance. This data may not be complete. We recommend contacting the local school district to confirm school assignments for this home.

Get pre-qualified for a loan
At Zillow Home Loans, we can pre-qualify you in as little as 5 minutes with no impact to your credit score.An equal housing lender. NMLS #10287.
