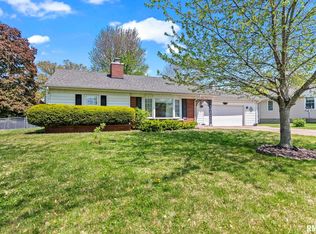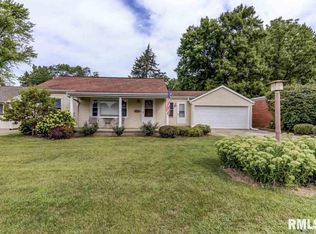Sold for $198,000
$198,000
1809 Reed Ave, Jerome, IL 62704
3beds
2,459sqft
Single Family Residence, Residential
Built in 1950
0.33 Acres Lot
$213,200 Zestimate®
$81/sqft
$1,859 Estimated rent
Home value
$213,200
$192,000 - $237,000
$1,859/mo
Zestimate® history
Loading...
Owner options
Explore your selling options
What's special
What a find!! Very well maintained & loved for 37 years by same owners. Kitchen updated with Reardon cabinets, QUARTZ counters, stainless appliances. Great Sunroom with bamboo flooring & access to patio, used for formal dining/game room. Real hardwood floors in LR & main floor bedrooms, 3-4 bedrooms (2 on main, 2 up-see Floor Plan), 2 full baths, jetted tub- plus a bonus shower in basement (great for a dog wash too!). Very useable full basement with family/rec room & lots of storage space. Don't miss the tons of storage space upstairs too - attic access through the closet! Private, fenced yard with paver patio, big potting shed & a climbing wall. Replacement windows, Lots of curb appeal, all BRICK except for back side of dormer, extra wide paved driveway. Preinspected by Teague, repairs noted on report. Don't miss this one!
Zillow last checked: 8 hours ago
Listing updated: September 15, 2024 at 01:02pm
Listed by:
Tina Davidson Mobl:217-553-2245,
The Real Estate Group, Inc.
Bought with:
Ashley Coker, 475160489
The Real Estate Group, Inc.
Source: RMLS Alliance,MLS#: CA1030879 Originating MLS: Capital Area Association of Realtors
Originating MLS: Capital Area Association of Realtors

Facts & features
Interior
Bedrooms & bathrooms
- Bedrooms: 3
- Bathrooms: 2
- Full bathrooms: 2
Bedroom 1
- Level: Main
- Dimensions: 13ft 4in x 9ft 1in
Bedroom 2
- Level: Main
- Dimensions: 11ft 4in x 9ft 1in
Bedroom 3
- Level: Upper
- Dimensions: 13ft 0in x 12ft 2in
Other
- Level: Upper
- Dimensions: 13ft 7in x 7ft 7in
Other
- Area: 600
Additional room
- Description: Sunroom
- Level: Main
- Dimensions: 13ft 11in x 19ft 0in
Family room
- Level: Basement
- Dimensions: 34ft 4in x 12ft 4in
Kitchen
- Level: Main
- Dimensions: 11ft 8in x 12ft 11in
Laundry
- Level: Basement
Living room
- Level: Main
- Dimensions: 22ft 2in x 12ft 5in
Main level
- Area: 1239
Upper level
- Area: 620
Heating
- Forced Air
Cooling
- Central Air
Appliances
- Included: Dishwasher, Disposal, Dryer, Microwave, Range, Refrigerator, Washer, Gas Water Heater
Features
- Ceiling Fan(s), Solid Surface Counter
- Windows: Replacement Windows, Blinds
- Basement: Full,Partially Finished
- Attic: Storage
- Number of fireplaces: 1
- Fireplace features: Living Room, Wood Burning
Interior area
- Total structure area: 1,859
- Total interior livable area: 2,459 sqft
Property
Parking
- Total spaces: 1
- Parking features: Attached, Paved
- Attached garage spaces: 1
Features
- Patio & porch: Patio
- Spa features: Bath
Lot
- Size: 0.33 Acres
- Dimensions: 80 x 180
- Features: Extra Lot
Details
- Additional structures: Shed(s)
- Parcel number: 2208.0106017
Construction
Type & style
- Home type: SingleFamily
- Property subtype: Single Family Residence, Residential
Materials
- Frame, Aluminum Siding, Brick
- Foundation: Block
- Roof: Shingle
Condition
- New construction: No
- Year built: 1950
Utilities & green energy
- Sewer: Public Sewer
- Water: Public
Green energy
- Energy efficient items: High Efficiency Heating
Community & neighborhood
Location
- Region: Jerome
- Subdivision: Jerome
Other
Other facts
- Road surface type: Paved
Price history
| Date | Event | Price |
|---|---|---|
| 9/13/2024 | Sold | $198,000+1.5%$81/sqft |
Source: | ||
| 8/2/2024 | Pending sale | $195,000$79/sqft |
Source: | ||
| 8/1/2024 | Listed for sale | $195,000$79/sqft |
Source: | ||
Public tax history
| Year | Property taxes | Tax assessment |
|---|---|---|
| 2024 | $4,794 +60.2% | $64,613 +41.8% |
| 2023 | $2,993 +6.1% | $45,553 +5.7% |
| 2022 | $2,820 +5.1% | $43,108 +4.1% |
Find assessor info on the county website
Neighborhood: 62704
Nearby schools
GreatSchools rating
- 5/10Lindsay SchoolGrades: K-5Distance: 2 mi
- 3/10Benjamin Franklin Middle SchoolGrades: 6-8Distance: 0.9 mi
- 2/10Springfield Southeast High SchoolGrades: 9-12Distance: 3.5 mi
Get pre-qualified for a loan
At Zillow Home Loans, we can pre-qualify you in as little as 5 minutes with no impact to your credit score.An equal housing lender. NMLS #10287.

