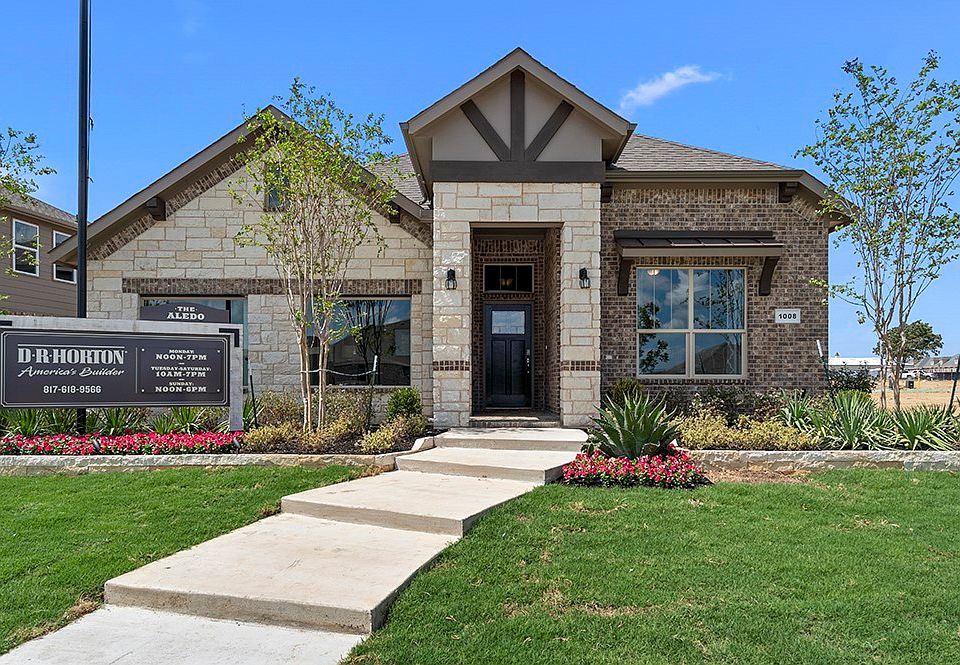Now selling in the new phase! Beautiful new D.R. Horton home in the master planned community of Pecan Square in Northlake and Northwest ISD! Canyon Falls 4-2-2 Floorplan-Elevation L, with a quick estimated December completion. Great Open Floorplan, Large Living, Dining and Chef's Kitchen with Granite Countertops, tiled backsplash, Stainless Steel Whirlpool appliances, Gas Range, Island, butler pantry and walk-in Pantry. Spacious Living with vaulted ceiling & Gas Fireplace. Large Primary Bedroom with dual sinks, garden tub and separate walk-in shower, and walk-in Closet. Quartz topped vanities in full baths. Designers Package including Tiled Entry, Living, Halls and Wet areas plus Home is Connected + Canopy Smart Home Technology. Covered back Patio, Landscape pkg with full sod and sprinkler system, privacy fencing, partial guttering, front exterior coach lights. Community Pools, Playgrounds, Clubhouse with co-working space, Fitness Center, Post & Parcel Store, Arena for Live Music gatherings & more!
New construction
$434,990
1809 Rachel St, Justin, TX 76247
4beds
1,848sqft
Single Family Residence
Built in 2024
6,459 sqft lot
$430,000 Zestimate®
$235/sqft
$188/mo HOA
What's special
Gas fireplaceLarge primary bedroomCovered back patioWalk-in closetStainless steel whirlpool appliancesGas rangeButler pantry
- 174 days
- on Zillow |
- 118 |
- 1 |
Zillow last checked: 7 hours ago
Listing updated: April 04, 2025 at 02:56pm
Listed by:
Stephen Kahn 0353405 817-354-7653,
Century 21 Mike Bowman, Inc. 817-354-7653
Source: NTREIS,MLS#: 20776545
Travel times
Schedule tour
Select your preferred tour type — either in-person or real-time video tour — then discuss available options with the builder representative you're connected with.
Select a date
Facts & features
Interior
Bedrooms & bathrooms
- Bedrooms: 4
- Bathrooms: 2
- Full bathrooms: 2
Primary bedroom
- Features: Dual Sinks, Garden Tub/Roman Tub, Linen Closet, Separate Shower, Walk-In Closet(s)
- Level: First
- Dimensions: 17 x 13
Bedroom
- Features: Split Bedrooms
- Level: First
- Dimensions: 12 x 10
Bedroom
- Features: Split Bedrooms
- Level: First
- Dimensions: 12 x 11
Bedroom
- Features: Split Bedrooms
- Level: First
- Dimensions: 12 x 11
Dining room
- Level: First
- Dimensions: 10 x 9
Kitchen
- Features: Breakfast Bar, Built-in Features, Granite Counters, Kitchen Island, Walk-In Pantry
- Level: First
- Dimensions: 12 x 10
Living room
- Features: Fireplace
- Level: First
- Dimensions: 16 x 16
Utility room
- Features: Utility Room
- Level: First
- Dimensions: 8 x 6
Heating
- Central, Natural Gas
Cooling
- Central Air, Ceiling Fan(s), Electric
Appliances
- Included: Some Gas Appliances, Dishwasher, Disposal, Gas Range, Gas Water Heater, Microwave, Plumbed For Gas, Tankless Water Heater, Vented Exhaust Fan
- Laundry: Washer Hookup, Electric Dryer Hookup, Laundry in Utility Room
Features
- Decorative/Designer Lighting Fixtures, Eat-in Kitchen, Granite Counters, High Speed Internet, Kitchen Island, Open Floorplan, Pantry, Smart Home, Cable TV
- Flooring: Carpet, Ceramic Tile
- Has basement: No
- Number of fireplaces: 1
- Fireplace features: Gas Starter
Interior area
- Total interior livable area: 1,848 sqft
Video & virtual tour
Property
Parking
- Total spaces: 2
- Parking features: Door-Single, Garage Faces Front, Garage, Garage Door Opener
- Attached garage spaces: 2
Features
- Levels: One
- Stories: 1
- Patio & porch: Rear Porch, Covered
- Exterior features: Rain Gutters
- Pool features: None, Community
- Fencing: Back Yard,Wood
Lot
- Size: 6,459 sqft
- Dimensions: appro x 54 x 115 x 57 x 115
- Features: Interior Lot, Landscaped, Subdivision, Sprinkler System, Few Trees
- Residential vegetation: Grassed
Details
- Parcel number: 1049967
Construction
Type & style
- Home type: SingleFamily
- Architectural style: Traditional,Detached
- Property subtype: Single Family Residence
Materials
- Brick, Frame
- Foundation: Slab
- Roof: Composition
Condition
- New construction: Yes
- Year built: 2024
Details
- Builder name: D.R. Horton
Utilities & green energy
- Sewer: Public Sewer
- Water: Public
- Utilities for property: Electricity Connected, Natural Gas Available, Phone Available, Sewer Available, Separate Meters, Underground Utilities, Water Available, Cable Available
Community & HOA
Community
- Features: Clubhouse, Playground, Pool, Community Mailbox, Curbs, Sidewalks
- Security: Smoke Detector(s)
- Subdivision: Pecan Square
HOA
- Has HOA: Yes
- Services included: All Facilities, Association Management
- HOA fee: $2,260 annually
- HOA name: First Service Residential
- HOA phone: 817-398-3458
Location
- Region: Justin
Financial & listing details
- Price per square foot: $235/sqft
- Date on market: 11/13/2024
- Exclusions: Minerals retained by the Developer
About the community
Pecan Square is a master-planned community located in Denton County, Texas, offering a variety of one- and two-story homes with desirable features like fireplaces, game rooms, and spacious primary bathrooms with bathtubs. Residents enjoy an active lifestyle with access to a dog park, walking trails, a pool, a park, and a scenic pond. The community boasts 7 well-designed floorplans to choose from, ensuring there's something for everyone.
Pecan Square is conveniently located just 23 miles from the nearest airport, making it easy to travel. The typical lot size is a generous 52x115, providing ample space for outdoor activities and landscaping. For those seeking entertainment and shopping, the Tanger Outlet Mall and Texas Motor Speedway are just a short drive away. The nearby University of North Texas adds a vibrant cultural and academic atmosphere to the area.
Pecan Square is an award-winning community designed to provide residents with everything they need, right at their doorstep. With a tax rate of 2.359% and an HOA fee of $2,260, this community offers a great value for the amenities and lifestyle it provides.
Whether you're looking for a family-friendly environment, a place to connect with nature, or a convenient location with easy access to amenities, Pecan Square has something to offer everyone. Come discover why this community is considered a top choice for those seeking a fulfilling and enjoyable lifestyle.
Source: DR Horton

