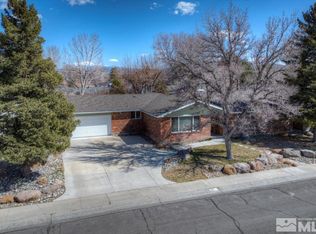Coveted west-side home with wide streets. Large home for extended or large family. Home is updated with fortified foundation for its granite floors, from entryway, thru dining room and into kitchen. Dining room has french doors to patio. Currently Stone work arches frame two entrances of the spacious kitchen. Kitchen has two ovens, built in microwave, 5 burner induction stove. Large family room with attached full bath that can also be used as a MIL, this room has french doors to the backyard patio. The master bedroom over looks the mtns to the west. Master has a large walk in closet and a very spacious tiled bathroom. Large master bath has a large walk in shower: with two shower heads, bidet and jacuzzi tub. Sky light in bathroom and in master bedroom. Two suntubes in kitchen and laundry room. Large laundry room combination hobby room. Full bathroom & half bath down the hall before bedrooms. Decent size bedrooms. Three with closets, one with a cabinet that is currently used as a work out room. Massage steam shower by Althase. Shutters on many windows. Brick driveway apron and brick landscaped walls and sidewalks. Two pads plumbed for hot tubs, one in back and one out side door from master bedroom. Two sheds. Fully landscaped with great eye and irrigation in place. Tax base is low, no HOA.
This property is off market, which means it's not currently listed for sale or rent on Zillow. This may be different from what's available on other websites or public sources.
