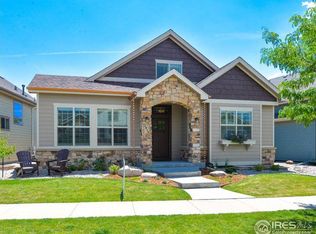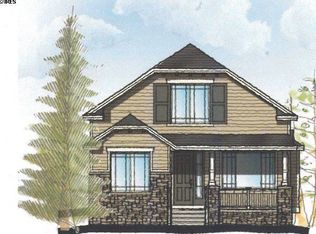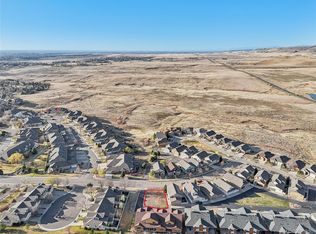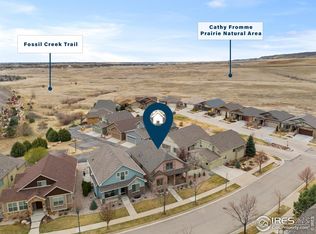Full of upgrades and ready to move in. Splendid kitchen w/top of the line appliances! Open floor plan w/lots of windows and natural light! Great views from the patio! Finished two car garage with painted floors & built-ins! Hardwood floors throughout the main level and stairs! Full basement is framed and ready to be finished! HOA covers trash, snow removal and lawn care! Exceptional home in a great location! Close to the Cathy Fromme Prairie trail system, Horsetooth Reservoir and more
This property is off market, which means it's not currently listed for sale or rent on Zillow. This may be different from what's available on other websites or public sources.



