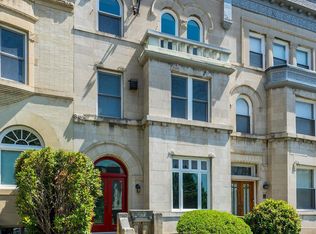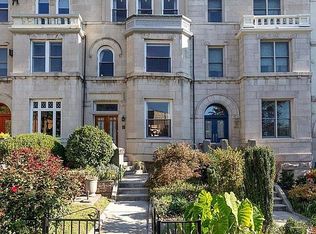Elegance ; Location Come see this sophisticated Beaux-Arts End townhome in the heart of Kalorama. Four full levels. Large, fantastic new roof top deck with sweeping views. Step into this period home with separate, exquisite living room, 10+ ceilings, rounded walls and fireplace for exceptional, entertaining possibilities. Large master suite, with separate sitting area and spacious walk in closet plus another good sized closet. Master bath has separate tub, steam shower, double vanity and recent updates. Fantastic office with fireplace and rounded walls and custom built-ins. .Thermador and Subzero appliances. Extra wine/beverage refrigerator. New AC unit. Fully finished lower level with office/bedroom, full bath, wet bar and large laundry room with space for extra storage. Garage parking.
This property is off market, which means it's not currently listed for sale or rent on Zillow. This may be different from what's available on other websites or public sources.

