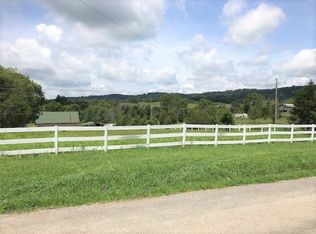Come see this 1800 sq.ft. farm house with 1.91 acres, also included is a 3 car detached garage, storage building, barn and enough fenced pasture for a horse or a couple of cows. The home features three bedrooms, two baths, updated kitchen and huge family room. Easy access to Interstate 81.Seller believes there are plank floors under the original portion of the home.
This property is off market, which means it's not currently listed for sale or rent on Zillow. This may be different from what's available on other websites or public sources.

