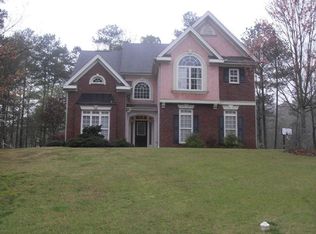Welcome Home! This 3 bedroom, 2 bath ranch is amazing. Available in the prestigious Niskey Lake Cove community. This home is located in a cul de sac. Includes spacious open floorplan, with hardwood floors. Large kitchen with stainless steel appliances and blinds throughout. Large private backyard, with a side entry garage, and so much more. You don't want to miss out on this Beauty.
This property is off market, which means it's not currently listed for sale or rent on Zillow. This may be different from what's available on other websites or public sources.
