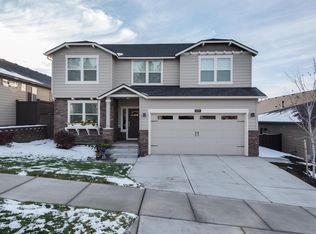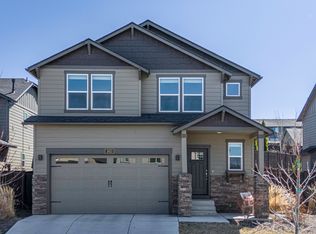Closed
$710,000
1809 NE Janice Way, Bend, OR 97701
4beds
2baths
1,990sqft
Single Family Residence
Built in 2018
6,098.4 Square Feet Lot
$679,300 Zestimate®
$357/sqft
$2,816 Estimated rent
Home value
$679,300
$645,000 - $713,000
$2,816/mo
Zestimate® history
Loading...
Owner options
Explore your selling options
What's special
Amazing single story home includes front & backyard landscape to perfection with flowers & plants covered oak pergola, patio that extends with natural stone for lounging. Side yard complete with gravel for easy care, Backyard privacy & if that's not enough room, then 2 parks are walking distance for biking or hiking. Inside enjoy a well lighted open floor plan with spacious kitchen, quartz countertops, lots of cabinets, huge walk in pantry, top of the line appliances, breakfast bar, built in office nook, lots of windows w//coverings, spacious laundry room, exquisite primary bed/bath with walk-in closet, soaker tub & shower of course custom shelves & drawers. Huge wide entry hall making a feel of excitement to experience all the upgrades this home has as well as a desirable neighborhood conveniently located near the hospital, shopping, restaurants, breweries, schools, golf, pickleball, senior center, Mt Bachelor. A must see!!! plus hot tub with salt water system! wow!!!
Zillow last checked: 8 hours ago
Listing updated: November 07, 2024 at 07:30pm
Listed by:
Bend Premier Real Estate LLC 707-355-1009
Bought with:
Berkshire Hathaway SR
Source: Oregon Datashare,MLS#: 220170893
Facts & features
Interior
Bedrooms & bathrooms
- Bedrooms: 4
- Bathrooms: 2
Heating
- Forced Air, Natural Gas
Cooling
- Central Air
Appliances
- Included: Dishwasher, Disposal, Microwave, Oven, Range, Water Heater
Features
- Breakfast Bar, Double Vanity, Enclosed Toilet(s), Kitchen Island, Open Floorplan, Pantry, Primary Downstairs, Shower/Tub Combo, Soaking Tub, Solid Surface Counters, Stone Counters, Tile Shower, Walk-In Closet(s)
- Flooring: Carpet, Hardwood, Tile
- Windows: Low Emissivity Windows, Double Pane Windows, Vinyl Frames
- Has fireplace: Yes
- Fireplace features: Gas, Great Room
- Common walls with other units/homes: No Common Walls
Interior area
- Total structure area: 1,990
- Total interior livable area: 1,990 sqft
Property
Parking
- Total spaces: 2
- Parking features: Driveway, Garage Door Opener, On Street
- Garage spaces: 2
- Has uncovered spaces: Yes
Features
- Levels: One
- Stories: 1
- Patio & porch: Patio
- Spa features: Spa/Hot Tub
- Fencing: Fenced
- Has view: Yes
- View description: Neighborhood
Lot
- Size: 6,098 sqft
- Features: Landscaped, Sprinklers In Front, Sprinklers In Rear, Water Feature
Details
- Parcel number: 276175
- Zoning description: RS
- Special conditions: Standard
Construction
Type & style
- Home type: SingleFamily
- Architectural style: Craftsman
- Property subtype: Single Family Residence
Materials
- Frame
- Foundation: Stemwall
- Roof: Composition
Condition
- New construction: No
- Year built: 2018
Details
- Builder name: Hayden Homes
Utilities & green energy
- Sewer: Public Sewer
- Water: Backflow Domestic, Public
Community & neighborhood
Security
- Security features: Carbon Monoxide Detector(s), Smoke Detector(s)
Community
- Community features: Park
Location
- Region: Bend
- Subdivision: Leehaven
Other
Other facts
- Listing terms: Cash,Conventional,FHA,FMHA,USDA Loan,VA Loan
- Road surface type: Paved
Price history
| Date | Event | Price |
|---|---|---|
| 11/27/2023 | Sold | $710,000-2.6%$357/sqft |
Source: | ||
| 10/19/2023 | Pending sale | $729,000$366/sqft |
Source: | ||
| 10/15/2023 | Price change | $729,000-1.4%$366/sqft |
Source: | ||
| 9/26/2023 | Listed for sale | $739,000$371/sqft |
Source: | ||
| 9/12/2023 | Contingent | $739,000$371/sqft |
Source: | ||
Public tax history
| Year | Property taxes | Tax assessment |
|---|---|---|
| 2024 | $4,205 +7.9% | $251,120 +6.1% |
| 2023 | $3,898 +4% | $236,710 |
| 2022 | $3,749 +2.9% | $236,710 +6.1% |
Find assessor info on the county website
Neighborhood: Mountain View
Nearby schools
GreatSchools rating
- 7/10Juniper Elementary SchoolGrades: K-5Distance: 0.6 mi
- 7/10Pilot Butte Middle SchoolGrades: 6-8Distance: 0.3 mi
- 5/10Bend Senior High SchoolGrades: 9-12Distance: 1.4 mi
Schools provided by the listing agent
- Elementary: Juniper Elem
- Middle: Pilot Butte Middle
- High: Mountain View Sr High
Source: Oregon Datashare. This data may not be complete. We recommend contacting the local school district to confirm school assignments for this home.

Get pre-qualified for a loan
At Zillow Home Loans, we can pre-qualify you in as little as 5 minutes with no impact to your credit score.An equal housing lender. NMLS #10287.
Sell for more on Zillow
Get a free Zillow Showcase℠ listing and you could sell for .
$679,300
2% more+ $13,586
With Zillow Showcase(estimated)
$692,886
