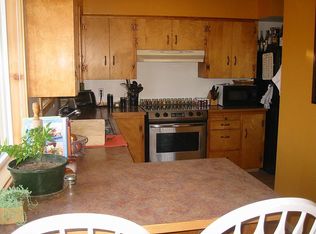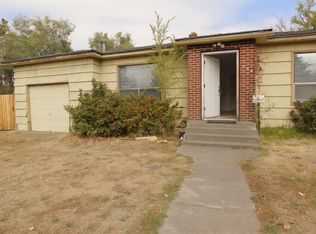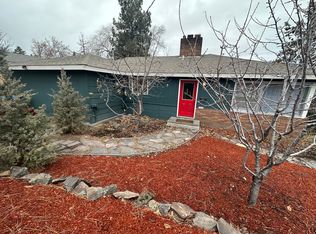Spacious home all on one level on 3 city parcels recently painted inside and out. Very large living room w vaulted ceiling and cheery greenhouse, Private Master Suite is large with 3/4 bath & walk-in closet and has a seperate entrance to the partitioned off backyard with privacy fence . Big kitchen has lots of cabinets with built-in organizers, along with an eating area with free-standing gas stove. Roomy, sunny dining area, parquet wood flooring, lots of built-ins, newer sliders and insulation. Cool in the summer and cozy in the winter with ductless heating and air conditioning. Includes appliances and air compressor for the shop. Corner lot with mature trees and high privacy fencing. Plenty of property to park RVs, Campers, cars and has Alley access in back. Perennial garden, plum tree and vegetable garden has been started for the new buyers. School districts are subject to change. Buyer responsible for assurance. Square footage is approximate. Carpet allowance allowed.
This property is off market, which means it's not currently listed for sale or rent on Zillow. This may be different from what's available on other websites or public sources.



