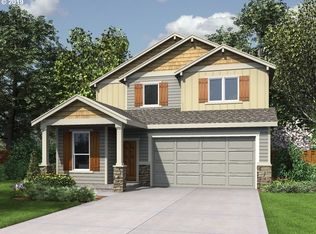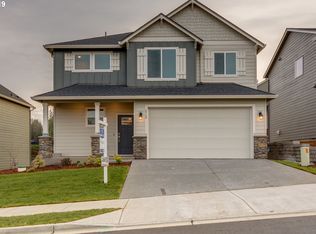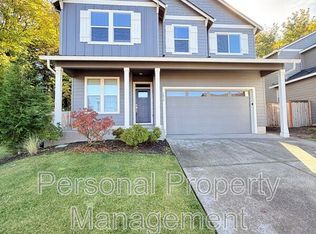Sold
$525,000
1809 NE 169th St, Ridgefield, WA 98642
3beds
2,025sqft
Residential, Single Family Residence
Built in 2020
4,356 Square Feet Lot
$517,800 Zestimate®
$259/sqft
$2,752 Estimated rent
Home value
$517,800
$492,000 - $549,000
$2,752/mo
Zestimate® history
Loading...
Owner options
Explore your selling options
What's special
Nestled within a serene, greenbelt lot and embraced by lush foliage, this exquisite property offers unparalleled privacy and natural tranquility. The home features a versatile layout with a spacious loft, a dedicated office, and three generous bedrooms, providing ample space for both work and relaxation. Abundant natural light floods the airy great room, where the expansive kitchen and inviting living area seamlessly blend to create an ideal setting for entertaining or enjoying quiet family moments. Top-rated Ridgefield Schools ensure excellent educational opportunities, while convenient freeway access and proximity to WSU Vancouver enhance the home's accessibility & appeal.
Zillow last checked: 8 hours ago
Listing updated: July 24, 2025 at 04:37am
Listed by:
Rowena Lusby 360-909-6399,
Windermere Northwest Living
Bought with:
OR and WA Non Rmls, NA
Non Rmls Broker
Source: RMLS (OR),MLS#: 665384520
Facts & features
Interior
Bedrooms & bathrooms
- Bedrooms: 3
- Bathrooms: 3
- Full bathrooms: 2
- Partial bathrooms: 1
- Main level bathrooms: 1
Primary bedroom
- Features: High Ceilings, Soaking Tub, Suite, Walkin Closet, Walkin Shower, Wallto Wall Carpet
- Level: Upper
Bedroom 2
- Features: Closet, High Ceilings, Wallto Wall Carpet
- Level: Upper
Bedroom 3
- Features: High Ceilings, Walkin Closet, Wallto Wall Carpet
- Level: Upper
Dining room
- Features: Exterior Entry, Nook, Laminate Flooring
- Level: Main
Kitchen
- Features: Dishwasher, Disposal, Eat Bar, Eating Area, Exterior Entry, Great Room, Island, Microwave, Free Standing Range, High Ceilings, Plumbed For Ice Maker, Quartz
- Level: Main
Heating
- Forced Air
Cooling
- Central Air
Appliances
- Included: Dishwasher, Disposal, Free-Standing Range, Gas Appliances, Microwave, Plumbed For Ice Maker, Range Hood, Stainless Steel Appliance(s), Gas Water Heater
- Laundry: Laundry Room
Features
- Quartz, High Ceilings, Closet, Walk-In Closet(s), Nook, Eat Bar, Eat-in Kitchen, Great Room, Kitchen Island, Soaking Tub, Suite, Walkin Shower, Pantry
- Flooring: Laminate, Tile, Wall to Wall Carpet
- Windows: Vinyl Frames
- Basement: Crawl Space
- Number of fireplaces: 1
- Fireplace features: Gas
Interior area
- Total structure area: 2,025
- Total interior livable area: 2,025 sqft
Property
Parking
- Total spaces: 2
- Parking features: Driveway, On Street, Garage Door Opener, Attached
- Attached garage spaces: 2
- Has uncovered spaces: Yes
Features
- Levels: Two
- Stories: 2
- Patio & porch: Patio, Porch
- Exterior features: Garden, Yard, Exterior Entry
- Fencing: Fenced
- Has view: Yes
- View description: Park/Greenbelt
Lot
- Size: 4,356 sqft
- Features: Greenbelt, Private, Sprinkler, SqFt 3000 to 4999
Details
- Parcel number: 986047518
Construction
Type & style
- Home type: SingleFamily
- Architectural style: Traditional
- Property subtype: Residential, Single Family Residence
Materials
- Cement Siding
- Foundation: Concrete Perimeter
- Roof: Composition
Condition
- Approximately
- New construction: No
- Year built: 2020
Utilities & green energy
- Gas: Gas
- Sewer: Public Sewer
- Water: Public
- Utilities for property: Cable Connected
Community & neighborhood
Location
- Region: Ridgefield
HOA & financial
HOA
- Has HOA: Yes
- HOA fee: $70 monthly
- Amenities included: Commons, Management
Other
Other facts
- Listing terms: Cash,Conventional,FHA,VA Loan
- Road surface type: Concrete, Paved
Price history
| Date | Event | Price |
|---|---|---|
| 7/24/2025 | Sold | $525,000-1.9%$259/sqft |
Source: | ||
| 6/17/2025 | Pending sale | $535,000$264/sqft |
Source: | ||
| 5/9/2025 | Price change | $535,000-0.9%$264/sqft |
Source: | ||
| 4/9/2025 | Listed for sale | $539,900+0.9%$267/sqft |
Source: | ||
| 12/1/2022 | Sold | $535,000-0.9%$264/sqft |
Source: | ||
Public tax history
| Year | Property taxes | Tax assessment |
|---|---|---|
| 2024 | $4,919 +10.1% | $503,789 +2% |
| 2023 | $4,467 +1.2% | $494,030 +2% |
| 2022 | $4,413 -0.5% | $484,198 +16.1% |
Find assessor info on the county website
Neighborhood: Mount Vista
Nearby schools
GreatSchools rating
- 6/10South Ridge Elementary SchoolGrades: K-4Distance: 1.8 mi
- 6/10View Ridge Middle SchoolGrades: 7-8Distance: 4.2 mi
- 7/10Ridgefield High SchoolGrades: 9-12Distance: 4.7 mi
Schools provided by the listing agent
- Elementary: South Ridge
- Middle: View Ridge
- High: Ridgefield
Source: RMLS (OR). This data may not be complete. We recommend contacting the local school district to confirm school assignments for this home.
Get a cash offer in 3 minutes
Find out how much your home could sell for in as little as 3 minutes with a no-obligation cash offer.
Estimated market value
$517,800


