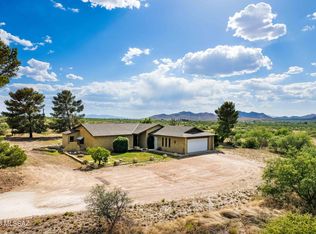Custom home offers two master bedrooms plus 2 large guest rooms, 3 baths, Spa Tub, split bedroom plan. Living room/great room with two way fireplace. New kitchen cabinets, New Counter Tops, New appliances (buyer May be able to pick appliance colors), New Paint ! Arizona Room, separate laundry room. Ten level acres with inspiring mountain views. Private Well. Just a short ride to the National Forest. Quick access (4 miles on paved Dragoon Rd) to I-10.
This property is off market, which means it's not currently listed for sale or rent on Zillow. This may be different from what's available on other websites or public sources.

