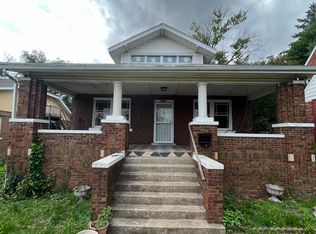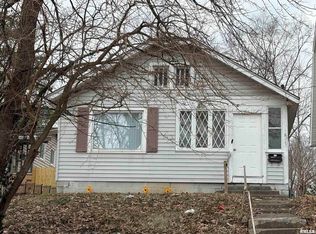Sold for $45,000
$45,000
1809 N Sheridan Rd, Peoria, IL 61604
4beds
1,194sqft
SingleFamily
Built in 1941
-- sqft lot
$47,600 Zestimate®
$38/sqft
$1,692 Estimated rent
Home value
$47,600
$43,000 - $52,000
$1,692/mo
Zestimate® history
Loading...
Owner options
Explore your selling options
What's special
Spacious 4 Bedroom/3 bath Home with attached 1 car garage and full basement right in the Heart of Peoria. This partial brick home has gorgeous original hardwood flooring throughout and original woodwork. New Entry Door in rear, New Furnace, and replacement windows, and updated electrical. Very Large rooms in this quality built home that has been in the same family for years. Ready for immediate possession.
Facts & features
Interior
Bedrooms & bathrooms
- Bedrooms: 4
- Bathrooms: 3
- Full bathrooms: 3
Heating
- Other
Cooling
- Central
Features
- Basement: Partially finished
- Has fireplace: Yes
Interior area
- Total interior livable area: 1,194 sqft
Property
Parking
- Total spaces: 1
- Parking features: Garage - Attached
Features
- Exterior features: Brick
Details
- Parcel number: 18/05/228/032
Construction
Type & style
- Home type: SingleFamily
Condition
- Year built: 1941
Community & neighborhood
Location
- Region: Peoria
Other
Other facts
- EXTERIOR AMENITIES: Porch, Replacement Windows
- HEATING/COOLING: Gas, Forced Air, Central Air, Water Heater - Gas
- WATER/SEWER: Public Water, Public Sewer
- Living Room Level: Main
- EXTERIOR: Brick, Brick Partial, Composition Siding
- FIREPLACE: Living Room, Wood Burning, Family Room
- INTERIOR AMENITIES: Ceiling Fan, Cable TV Available, Blinds, Attic Storage
- LOT DESCRIPTION: Level, Terraced
- Living Rm Flooring: Hardwood
- GARAGE/PARKING: Attached, Alley, Guest Parking
- Bedroom2 Flooring: Hardwood
- Bedroom3 Flooring: Hardwood
- Formal Dining Rm Flooring: Hardwood
- BASEMENT/FOUNDATION: Block
- Master Bedroom Flooring: Hardwood
- Style: 1.5 Story
- Utility Company: Ameren
- Area/Tract: PAAR Area
- ROOFING: Shingles
- Kitchen Flooring: Vinyl
- Bedroom4 Flooring: Hardwood
- Tax Year: 2018
- CONSTRUCTION TYPE: Frame
- Legal Description: WEST CLARENDON ADD NE 1/4 SEC 5-8-8E LOT 6 BLK 1
- Parcel ID#/Tax ID: 18-05-228-032
- Annual Taxes: 2915.34
Price history
| Date | Event | Price |
|---|---|---|
| 6/13/2025 | Sold | $45,000$38/sqft |
Source: Public Record Report a problem | ||
| 6/11/2020 | Sold | $45,000-18%$38/sqft |
Source: | ||
| 6/9/2020 | Pending sale | $54,900$46/sqft |
Source: Jim Maloof/REALTOR #PA1212948 Report a problem | ||
| 2/28/2020 | Listed for sale | $54,900$46/sqft |
Source: Jim Maloof/REALTOR #PA1212948 Report a problem | ||
Public tax history
| Year | Property taxes | Tax assessment |
|---|---|---|
| 2024 | $1,328 +4.8% | $14,680 +9% |
| 2023 | $1,267 +4.6% | $13,470 +7.2% |
| 2022 | $1,212 +1.9% | $12,560 +5% |
Find assessor info on the county website
Neighborhood: West Bluff
Nearby schools
GreatSchools rating
- 2/10Franklin-Edison Primary SchoolGrades: K-4Distance: 0.4 mi
- 3/10Calvin Coolidge Middle SchoolGrades: 5-8Distance: 1.9 mi
- 1/10Peoria High SchoolGrades: 9-12Distance: 0.3 mi
Schools provided by the listing agent
- District: Peoria Central
Source: The MLS. This data may not be complete. We recommend contacting the local school district to confirm school assignments for this home.

