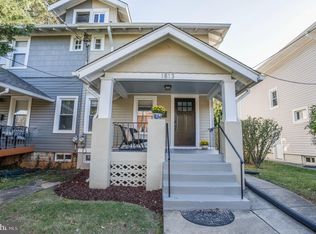OFFERS DUE: WED. 7/31 by 1PM. Magnificently Renovated from Top-to-Bottom 3000+ Sq.Ft. Detached 4 BDRM 3.5 BA Colonial home, plus 2-Level addition in the heart of Woodridge. Renovations perfected to maintain the Charm and Character of the original features. Gorgeous Gourmet Kitchen w/ Quartz Countertops and Carrara Marble backsplash, with Seating for 6. Living and Dining with plenty of natural light. Large, Stunning Light-Filled Screened-in Porch w/ Ceiling Fans overlooks flat and Fenced back yard with grass and patio area. Fully expanded Master Bedroom with Vaulted Ceilings, Customized Walk-in Closets; M/Bath with Carrara Marble Tile Flooring, Soaking Tub, Separate Frameless Glass Shower and Double Vanities. Fully-finished Walk-out Basement with Hardwood Floors, large separate Laundry Room with Built-in Storage Closet. Double Car Garage with unfinished Loft above garage for additional storage. Finished Attic Loft ...great for playroom.
This property is off market, which means it's not currently listed for sale or rent on Zillow. This may be different from what's available on other websites or public sources.

