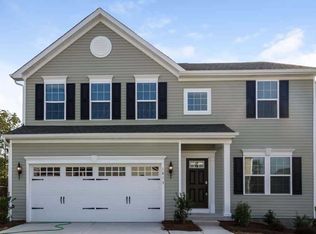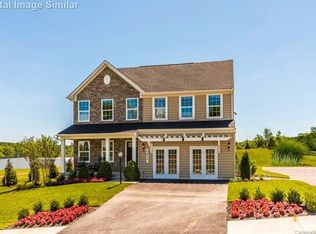Closed
$474,900
1809 Mill Creek Ln SW, Concord, NC 28025
4beds
2,406sqft
Single Family Residence
Built in 2016
0.18 Acres Lot
$475,000 Zestimate®
$197/sqft
$2,497 Estimated rent
Home value
$475,000
$442,000 - $513,000
$2,497/mo
Zestimate® history
Loading...
Owner options
Explore your selling options
What's special
This home offers plenty of space for everyday living. The open floor plan is perfect for entertaining friends & family. Stainless steel appliances, a large island, & granite countertops are featured in the chef's kitchen. Easily transform the flex space to a home office. Primary bedroom, complete w/ en-suite bath, & three additional secondary bedrooms located on the upper level, along w/a full bath & laundry room. Want more space? Put your creative vision to work in the unfinished basement, which is already heated/cooled. Add additional bedrooms, a family room, or a gym. The possibilities are endless. Patriots Elementary & C.C. Griffin Middle School are located within the neighborhood. The Mills at Rocky River offers resort style amenities & HOA sponsored events for all ages, to homeowners. Conveniently located to shopping, restaurants, Charlotte Motor Speedway, & more. Easy access to I-485, I-85, & I-77.
Zillow last checked: 8 hours ago
Listing updated: August 07, 2025 at 01:33pm
Listing Provided by:
Jackie Kersey 704-787-0575,
Realty ONE Group Select
Bought with:
Deepthi Mallakki Nagaveerappa
ERA Live Moore
Source: Canopy MLS as distributed by MLS GRID,MLS#: 4238209
Facts & features
Interior
Bedrooms & bathrooms
- Bedrooms: 4
- Bathrooms: 3
- Full bathrooms: 2
- 1/2 bathrooms: 1
Primary bedroom
- Level: Upper
Bedroom s
- Level: Upper
Bedroom s
- Level: Upper
Bedroom s
- Level: Upper
Bathroom half
- Level: Main
Bathroom full
- Level: Upper
Basement
- Level: Basement
Breakfast
- Level: Main
Flex space
- Level: Main
Great room
- Level: Main
Kitchen
- Level: Main
Laundry
- Level: Upper
Heating
- Central, Forced Air
Cooling
- Ceiling Fan(s), Central Air, Zoned
Appliances
- Included: Dishwasher, Disposal, Gas Range, Microwave, Refrigerator with Ice Maker, Tankless Water Heater, Washer/Dryer
- Laundry: Laundry Room, Upper Level
Features
- Drop Zone, Kitchen Island, Open Floorplan, Pantry, Storage, Walk-In Closet(s)
- Flooring: Carpet, Hardwood, Tile
- Doors: Insulated Door(s), Sliding Doors
- Windows: Insulated Windows
- Basement: Exterior Entry,Full,Storage Space,Unfinished
Interior area
- Total structure area: 2,406
- Total interior livable area: 2,406 sqft
- Finished area above ground: 2,406
- Finished area below ground: 0
Property
Parking
- Total spaces: 2
- Parking features: Driveway, Attached Garage, Garage Door Opener, Garage on Main Level
- Attached garage spaces: 2
- Has uncovered spaces: Yes
Accessibility
- Accessibility features: Two or More Access Exits
Features
- Levels: Two
- Stories: 2
- Patio & porch: Deck, Patio
- Pool features: Community
- Fencing: Back Yard,Fenced
Lot
- Size: 0.17 Acres
Details
- Parcel number: 55278225720000
- Zoning: PUD
- Special conditions: Standard
- Other equipment: Network Ready
Construction
Type & style
- Home type: SingleFamily
- Property subtype: Single Family Residence
Materials
- Vinyl
- Roof: Shingle
Condition
- New construction: No
- Year built: 2016
Details
- Builder name: Ryan Homes
Utilities & green energy
- Sewer: Public Sewer
- Water: City
- Utilities for property: Electricity Connected, Underground Power Lines
Community & neighborhood
Security
- Security features: Carbon Monoxide Detector(s), Security System, Smoke Detector(s)
Community
- Community features: Clubhouse, Fitness Center, Playground, Sidewalks, Street Lights, Walking Trails
Location
- Region: Concord
- Subdivision: The Mills At Rocky River
HOA & financial
HOA
- Has HOA: Yes
- HOA fee: $225 quarterly
- Association name: Sentry Management
- Association phone: 704-892-1660
Other
Other facts
- Listing terms: Cash,Conventional,FHA,VA Loan
- Road surface type: Concrete, Paved
Price history
| Date | Event | Price |
|---|---|---|
| 8/6/2025 | Sold | $474,900$197/sqft |
Source: | ||
| 6/19/2025 | Price change | $474,900-4.8%$197/sqft |
Source: | ||
| 5/12/2025 | Price change | $499,000-3.1%$207/sqft |
Source: | ||
| 4/21/2025 | Price change | $515,000-3.7%$214/sqft |
Source: | ||
| 4/3/2025 | Price change | $535,000-0.9%$222/sqft |
Source: | ||
Public tax history
| Year | Property taxes | Tax assessment |
|---|---|---|
| 2024 | $5,122 +24.3% | $514,300 +52.2% |
| 2023 | $4,122 | $337,840 |
| 2022 | $4,122 | $337,840 |
Find assessor info on the county website
Neighborhood: 28025
Nearby schools
GreatSchools rating
- 5/10Patriots ElementaryGrades: K-5Distance: 0.3 mi
- 4/10C. C. Griffin Middle SchoolGrades: 6-8Distance: 0.4 mi
- 6/10Hickory Ridge HighGrades: 9-12Distance: 3 mi
Schools provided by the listing agent
- Elementary: Patriots
- Middle: C.C. Griffin
- High: Hickory Ridge
Source: Canopy MLS as distributed by MLS GRID. This data may not be complete. We recommend contacting the local school district to confirm school assignments for this home.
Get a cash offer in 3 minutes
Find out how much your home could sell for in as little as 3 minutes with a no-obligation cash offer.
Estimated market value
$475,000
Get a cash offer in 3 minutes
Find out how much your home could sell for in as little as 3 minutes with a no-obligation cash offer.
Estimated market value
$475,000

