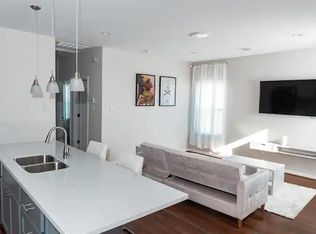Welcome home to this beautifully reimagined modern farm house just north of Downtown. The nearly century old structure has been taken down to the studs in a complete renovation and features 4 bedrooms and 2 bathrooms with hardwood floors throughout. The living area provides an open concept layout with soaring 16 foot ceilings and amazing natural light. Escape to the oversized primary suite with vaulted ceilings and stunning bathroom. The home sits on a full size lot with endless possibilities for a pool and/or other entertainment! Conveniently located, the home is just minutes away from Heights restaurants/bars and Saint Arnold's Brewery. Easy access to Downtown and the Med Center as well as major highways i10, i45, and i59. Schedule a tour to visit this charming home today!
Copyright notice - Data provided by HAR.com 2022 - All information provided should be independently verified.
House for rent
$2,800/mo
1809 McKee St, Houston, TX 77009
4beds
1,919sqft
Price is base rent and doesn't include required fees.
Singlefamily
Available now
-- Pets
Electric, ceiling fan
Electric dryer hookup laundry
-- Parking
Natural gas
What's special
Full size lotAmazing natural lightStunning bathroomVaulted ceilingsComplete renovationOversized primary suiteOpen concept layout
- 74 days
- on Zillow |
- -- |
- -- |
Travel times
Facts & features
Interior
Bedrooms & bathrooms
- Bedrooms: 4
- Bathrooms: 2
- Full bathrooms: 2
Heating
- Natural Gas
Cooling
- Electric, Ceiling Fan
Appliances
- Included: Dishwasher, Disposal, Dryer, Microwave, Oven, Range, Refrigerator, Washer
- Laundry: Electric Dryer Hookup, Gas Dryer Hookup, In Unit, Washer Hookup
Features
- 1 Bedroom Up, 2 Bedrooms Down, Ceiling Fan(s), Countertops(Quartz), En-Suite Bath, High Ceilings, Primary Bed - 1st Floor, Walk-In Closet(s)
- Flooring: Tile
Interior area
- Total interior livable area: 1,919 sqft
Property
Parking
- Details: Contact manager
Features
- Stories: 2
- Exterior features: 1 Bedroom Up, 2 Bedrooms Down, Additional Parking, Back Yard, Countertops(Quartz), Electric Dryer Hookup, En-Suite Bath, Full Size, Gas Dryer Hookup, Gated, Heating: Gas, High Ceilings, Insulated Doors, Insulated/Low-E windows, Lot Features: Back Yard, Subdivided, No Garage, Patio/Deck, Primary Bed - 1st Floor, Subdivided, Walk-In Closet(s), Washer Hookup
Details
- Parcel number: 0090520000007
Construction
Type & style
- Home type: SingleFamily
- Property subtype: SingleFamily
Condition
- Year built: 1925
Community & HOA
Location
- Region: Houston
Financial & listing details
- Lease term: Long Term
Price history
| Date | Event | Price |
|---|---|---|
| 2/19/2025 | Listed for rent | $2,800$1/sqft |
Source: | ||
| 10/22/2024 | Listing removed | $449,900$234/sqft |
Source: | ||
| 10/11/2024 | Price change | $449,900-5.3%$234/sqft |
Source: | ||
| 9/27/2024 | Price change | $474,900-3.1%$247/sqft |
Source: | ||
| 9/12/2024 | Price change | $489,900-2%$255/sqft |
Source: | ||
![[object Object]](https://photos.zillowstatic.com/fp/ae1875961c4be642d4e21f333c339aa4-p_i.jpg)
