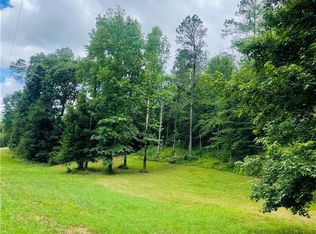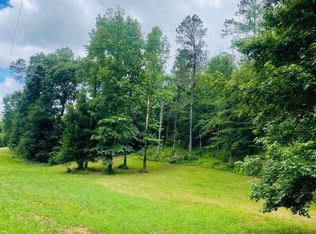Closed
$360,000
1809 McDaniel Station Rd SW, Calhoun, GA 30701
3beds
2,656sqft
Single Family Residence
Built in 1985
3.05 Acres Lot
$402,500 Zestimate®
$136/sqft
$2,044 Estimated rent
Home value
$402,500
$382,000 - $423,000
$2,044/mo
Zestimate® history
Loading...
Owner options
Explore your selling options
What's special
Unique Earth Shelter Home on 3.05 Acres with Income-Producing Muscadine Orchard & Guest House Discover the perfect blend of sustainable living and spacious comfort in this stunning earth shelter home nestled on 3.05 lush acres. Designed for both relaxation and practicality, this property features a main residence and a charming guest suite, offering versatile living options for family, guests, or an in-law suite. Main Home Highlights: Spacious Living:** Three bedrooms by and two full baths provide ample space for your family's needs. Oversized Kitchen:** An oversized kitchen with a large island, breakfast bar, and plenty of counter space makes meal prep and entertaining a joy. Dining & Family Rooms:** A generous dining area and a large family room create perfect spaces for gatherings and everyday living. Additional Living Space:** A good-sized living room offers a cozy retreat or formal entertaining area. Main Level Convenience:** All main living areas are conveniently located on the ground floor for easy access and comfortable living. Guest/In-Law Suite: A private one-bedroom, one-bath guest home provides comfort and privacy for visitors, family members, or potential rental income. Outdoor & Additional Features: Income-Producing Muscadine Orchard:** Enjoy the sweet benefits of a thriving muscadine vineyard-perfect for fresh eating, juicing, or selling. Ideal Garden Spot:** Plenty of space for a vegetable or flower garden to cultivate your own fresh produce. Garage:** A spacious 24x40 three-car garage offers ample storage and workspace for hobbies, tools, or equipment. This earth shelter home not only provides energy efficiency and durability but also offers a peaceful rural setting with income opportunities and room to grow. Make this unique property your own and enjoy a sustainable, spacious lifestyle in a beautiful natural setting.
Zillow last checked: 8 hours ago
Listing updated: September 09, 2025 at 07:56am
Listed by:
Lori Thomason 706-218-4392,
KW Signature Partners
Bought with:
Jennifer Seliski-Talbott, 351623
1 Look Real Estate
Source: GAMLS,MLS#: 10557423
Facts & features
Interior
Bedrooms & bathrooms
- Bedrooms: 3
- Bathrooms: 2
- Full bathrooms: 2
- Main level bathrooms: 2
- Main level bedrooms: 3
Dining room
- Features: Separate Room
Kitchen
- Features: Breakfast Bar, Kitchen Island, Pantry, Second Kitchen
Heating
- Central
Cooling
- Ceiling Fan(s), Central Air
Appliances
- Included: Dishwasher, Oven/Range (Combo), Refrigerator
- Laundry: Other
Features
- Master On Main Level, Soaking Tub, Tile Bath
- Flooring: Hardwood, Tile
- Windows: Double Pane Windows, Skylight(s)
- Basement: None
- Number of fireplaces: 1
- Fireplace features: Living Room, Wood Burning Stove
- Common walls with other units/homes: No Common Walls
Interior area
- Total structure area: 2,656
- Total interior livable area: 2,656 sqft
- Finished area above ground: 2,656
- Finished area below ground: 0
Property
Parking
- Total spaces: 3
- Parking features: Detached, Garage, Kitchen Level
- Has garage: Yes
Features
- Levels: One
- Stories: 1
- Patio & porch: Patio
- Exterior features: Other
- Has view: Yes
- View description: Seasonal View
- Body of water: None
Lot
- Size: 3.05 Acres
- Features: Level, Private
- Residential vegetation: Grassed, Partially Wooded
Details
- Additional structures: Garage(s), Pool House
- Parcel number: 047C 019
- Special conditions: Estate Owned
Construction
Type & style
- Home type: SingleFamily
- Architectural style: Other,Traditional
- Property subtype: Single Family Residence
Materials
- Stone
- Foundation: Slab
- Roof: Concrete,Metal
Condition
- Resale
- New construction: No
- Year built: 1985
Utilities & green energy
- Sewer: Septic Tank
- Water: Public
- Utilities for property: Electricity Available, Water Available
Community & neighborhood
Security
- Security features: Smoke Detector(s)
Community
- Community features: None
Location
- Region: Calhoun
- Subdivision: Lily Pond Estates
HOA & financial
HOA
- Has HOA: No
- Services included: None
Other
Other facts
- Listing agreement: Exclusive Right To Sell
Price history
| Date | Event | Price |
|---|---|---|
| 9/8/2025 | Sold | $360,000-13.2%$136/sqft |
Source: | ||
| 8/4/2025 | Pending sale | $414,900$156/sqft |
Source: | ||
| 7/3/2025 | Listed for sale | $414,900$156/sqft |
Source: | ||
Public tax history
| Year | Property taxes | Tax assessment |
|---|---|---|
| 2024 | $778 +5.1% | $77,920 +5.8% |
| 2023 | $740 +14.8% | $73,640 +5.6% |
| 2022 | $645 +15.9% | $69,760 +15.3% |
Find assessor info on the county website
Neighborhood: 30701
Nearby schools
GreatSchools rating
- 7/10Swain Elementary SchoolGrades: PK-5Distance: 2.8 mi
- 5/10Ashworth Middle SchoolGrades: 6-8Distance: 5.8 mi
- 5/10Gordon Central High SchoolGrades: 9-12Distance: 5.8 mi
Schools provided by the listing agent
- Elementary: Swain
- Middle: Ashworth
- High: Gordon Central
Source: GAMLS. This data may not be complete. We recommend contacting the local school district to confirm school assignments for this home.
Get pre-qualified for a loan
At Zillow Home Loans, we can pre-qualify you in as little as 5 minutes with no impact to your credit score.An equal housing lender. NMLS #10287.
Sell with ease on Zillow
Get a Zillow Showcase℠ listing at no additional cost and you could sell for —faster.
$402,500
2% more+$8,050
With Zillow Showcase(estimated)$410,550

