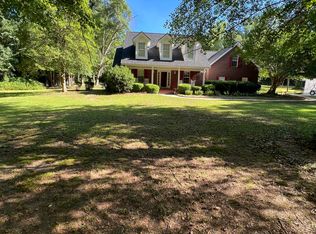Sold for $135,900
$135,900
1809 LIBERTY CHURCH Road, Hephzibah, GA 30815
3beds
1,568sqft
Mobile Home
Built in 1994
1.92 Acres Lot
$139,200 Zestimate®
$87/sqft
$1,197 Estimated rent
Home value
$139,200
$118,000 - $163,000
$1,197/mo
Zestimate® history
Loading...
Owner options
Explore your selling options
What's special
''Down in the valley, up on a hill'' and just under 2-acres in the peaceful community of Hephzibah you will find this beautiful 3-bedroom, 2-bathroom modular home offering the perfect blend of comfort, space, and country living. The heart of this home features an inviting open concept living space, complete with a cozy gas fireplace. The master bedroom offers a private oasis with an en-suite bathroom, featuring a soaking tub and separate shower. With this split floor plan, you can find two additional generously sized bedrooms offering plenty of space. Can also be utilized for family, guests, or a home office. Just in case you're looking for the perfect place to retreat, this home also features a sunroom ideal for relaxing, entertaining, or soaking up the natural light! A/C indoor and outdoor - 2 years old. New HVAC 2022. Septic replaced in 2023. Roof is 8 years old. Plumbing has been replaced in the last 3 years. RV's are equipped with electrical port and sewage, also water hookup!! Home is also ADA compliant. **Security cameras and video doorbell included** This home is located just a short drive from the amenities of Augusta and nearby schools, parks, and shopping centers which all add to the home's appeal! Don't miss out the opportunity to make this property YOUR NEW HOME! **SOLD AS IS!**
Zillow last checked: 8 hours ago
Listing updated: December 29, 2024 at 01:23am
Listed by:
Dominique De Cedrico Barabino 706-840-7794,
Realty One Group Visionaries,
Tiffany N Wallace 772-480-1209,
Realty One Group Visionaries
Bought with:
Tonia Coleman-Klein, 337753
Weichert Realtors - Cornerstone
Source: Hive MLS,MLS#: 534747
Facts & features
Interior
Bedrooms & bathrooms
- Bedrooms: 3
- Bathrooms: 2
- Full bathrooms: 2
Primary bedroom
- Level: Main
- Dimensions: 12 x 13
Bedroom 3
- Level: Main
- Dimensions: 6 x 10
Bedroom 3
- Level: Main
- Dimensions: 10 x 11
Primary bathroom
- Level: Main
- Dimensions: 10 x 8
Bathroom 2
- Level: Main
- Dimensions: 10 x 10
Breakfast room
- Level: Main
- Dimensions: 10 x 6
Dining room
- Level: Main
- Dimensions: 8 x 10
Kitchen
- Level: Main
- Dimensions: 10 x 14
Laundry
- Level: Main
- Dimensions: 6 x 8
Living room
- Level: Main
- Dimensions: 14 x 14
Sunroom
- Level: Main
- Dimensions: 10 x 6
Heating
- Fireplace(s)
Cooling
- Central Air
Appliances
- Included: Dishwasher, Dryer, Microwave, Range, Refrigerator, Washer, Other
Features
- Eat-in Kitchen
- Flooring: Carpet, Laminate
- Number of fireplaces: 1
- Fireplace features: Gas Log
Interior area
- Total structure area: 1,568
- Total interior livable area: 1,568 sqft
Property
Parking
- Parking features: Attached Carport
Features
- Patio & porch: Sun Room
Lot
- Size: 1.92 Acres
- Dimensions: 1.92
Details
- Parcel number: 2530029000
Construction
Type & style
- Home type: MobileManufactured
- Architectural style: Ranch
- Property subtype: Mobile Home
Materials
- Vinyl Siding
- Foundation: Crawl Space
- Roof: Composition
Condition
- New construction: No
- Year built: 1994
Utilities & green energy
- Sewer: Septic Tank
- Water: Public
Community & neighborhood
Location
- Region: Hephzibah
- Subdivision: Ringfield Acres
Other
Other facts
- Listing agreement: Exclusive Right To Sell
- Body type: Double Wide
- Listing terms: VA Loan,1031 Exchange,Cash,Conventional,FHA
Price history
| Date | Event | Price |
|---|---|---|
| 11/12/2024 | Sold | $135,900$87/sqft |
Source: | ||
| 10/26/2024 | Pending sale | $135,900$87/sqft |
Source: | ||
| 10/15/2024 | Listed for sale | $135,900+7.9%$87/sqft |
Source: | ||
| 7/17/2024 | Listing removed | -- |
Source: | ||
| 6/1/2024 | Pending sale | $126,000$80/sqft |
Source: | ||
Public tax history
| Year | Property taxes | Tax assessment |
|---|---|---|
| 2024 | $354 +10.6% | $14,082 -1.2% |
| 2023 | $321 +23.5% | $14,250 +1.3% |
| 2022 | $259 -9% | $14,064 +18.1% |
Find assessor info on the county website
Neighborhood: Hancock Mill
Nearby schools
GreatSchools rating
- 3/10Goshen Elementary SchoolGrades: PK-5Distance: 2.2 mi
- 4/10Pine Hill Middle SchoolGrades: 6-8Distance: 2.1 mi
- 2/10Cross Creek High SchoolGrades: 9-12Distance: 3.4 mi
Schools provided by the listing agent
- Elementary: Goshen
- Middle: Pine Hill Middle
- High: Crosscreek
Source: Hive MLS. This data may not be complete. We recommend contacting the local school district to confirm school assignments for this home.
