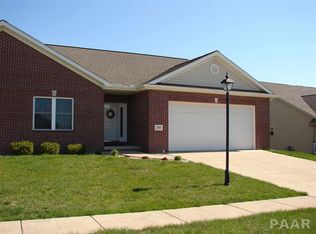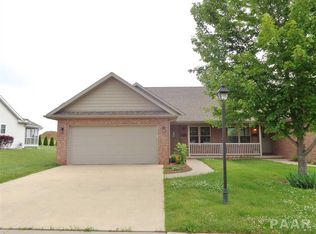OPEN FLOOR PLAN, ZERO LOT LINE DUPLEX. TRAYED CEILINGS, HARDWOOD AND CERAMIC TILE FLOORS. WARM OAK CABINETS WITH GRANITE COUNTER TOPS. SCREENED IN PORCH OFF DINING AREA. FINISHED BASEMENT WITH 9' CEILINGS AND LOTS OF BUILT-IN CABINETS IN THE OFFICE AND LOWER KITCHEN. WOULD MAKE GREAT IN LAW QUARTERS. VERY CLOSE TO WALKING /TRAIL, SUBDIVISION PARK, FIVE POINTS, SHOPPING AND GREAT EATERIES. CONVENIENTLY LOCATED AND ONLY MINUTES FROM DOWNTOWN PEORIA. Seller reserves basement refrigerator & garage refrigerator & freezer
This property is off market, which means it's not currently listed for sale or rent on Zillow. This may be different from what's available on other websites or public sources.


