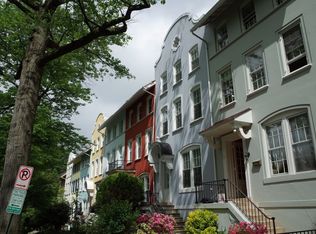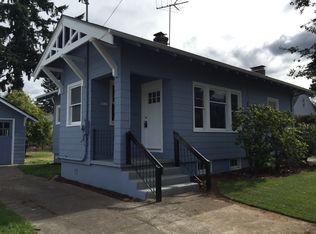Eye catching, tastefully done modern renovation! This unit is waiting for a single tenant who would enjoy walking or running in the Rock Creek Park that is only 5 min away, and would not mind trying local restaurants or coffee shops - only 5 min away on Mount Pleasant street. Besides being next to the best natural sites one can find in DC, you have your private entrance, independent AC (winder/summer), W/D, gorgeous kitchen and amazing bathroom with heated floors. WiFi Internet and all utilities are included in price. The price includes utilities and WiFi. Please, single tenant only.
This property is off market, which means it's not currently listed for sale or rent on Zillow. This may be different from what's available on other websites or public sources.

