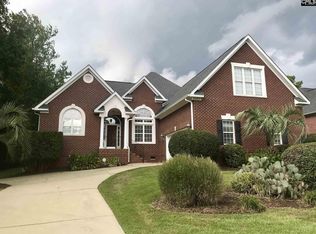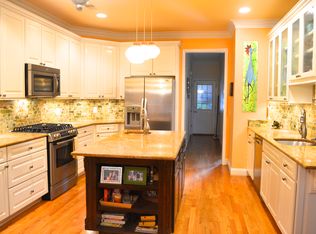This brick ranch, situated for convenience & relaxation, offers 3,000+ sq. ft. of living space, 4BR,3-BA with beautiful wide-plank hickory hardwoods beaming with natural light. The spacious great room with bay window, gas fireplace, wine bar, dining area, and kitchen offers ample room for entertaining and daily living. HVAC and ductwork and vapor barrier new in 2018. The renovated kitchen with granite countertops, breakfast bar, large island, pantry and stainless steel appliances serves as the heart of the home. Master BR includes private bath addition with travertine heated floors, large soaker tub and tiled multi-head spa shower. Large walk-in closets, his and her vanities, plus makeup vanity. The home has an in-law suite (and/or media room/prewired for surround sound) with private entrance opening to a grand brick patio and outdoor fireplace. An additional bedroom over the garage and hall guest bedroom, offer plenty of space for family or guests. The beautifully landscaped one-acre yard offers numerous outdoor spaces to include concrete stamped patio, screened in back porch, covered front porch, and gated in-ground saltwater swimming pool, cabana, bathroom and bar, plus an extra-large carport for boat storage and multiple wrap-around driveway for RV-boat trailer parking. Home/Tract A has deeded ingress, egress easement to tract B on Lake Murray. Only .4 mi to Lighthouse Marina Boat Launch. Close to I-26.
This property is off market, which means it's not currently listed for sale or rent on Zillow. This may be different from what's available on other websites or public sources.

