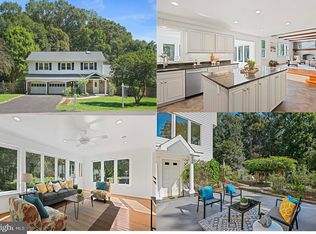Welcome home to this 5 bedroom 3.5 bath home in Wayside. Walk into a spacious foyer with a few steps up to the light and bright living room with wood floors throughout. The bay window is the perfect place to take in the peaceful view. Easily move into the dining room with wainscoting and enough room to host family gatherings. The spacious kitchen provides plenty of counter space, cabinet space, pot rack above peninsula and a built-in breakfast nook. The laundry room is behind a secret door that looks like a built-in cabinet in the main level half-bath. The family room features a cozy brick wood fireplace. Rounding out the main level is an office with built-in bookshelves on one wall, which is also the fifth bedroom. Retreat to the primary bedroom with walk-in closet, cooling ceiling fan and en-suite with glass shower. Three bedrooms and a hall bath complete the upper level. The finished, walk-out basement provides a kitchenette with under-the-counter refrigerator, and full bath, ideal for in-law suite or rec room. The screened-in deck is perfect for warm weather entertaining and for watching the seasons change. The neighborhood has many advantages you will enjoy including Hunter Mill Swim & Racquet Club, a Cross County Trail that connects to the W&OD Trail and Tamarack Park. Easy access to Dulles Access Road entrance, Dulles Airport, Downtown DC and Wiehle Ave Metro Stop. Enjoy Downtown Vienna and Reston just minutes away by car.
This property is off market, which means it's not currently listed for sale or rent on Zillow. This may be different from what's available on other websites or public sources.
