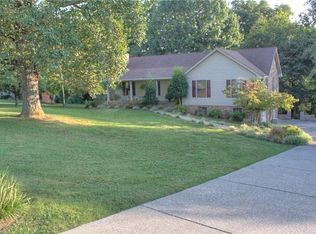Closed
$550,000
1809 Hidden Ridge Cir, Mount Juliet, TN 37122
3beds
2,290sqft
Single Family Residence, Residential
Built in 1987
0.93 Acres Lot
$546,400 Zestimate®
$240/sqft
$2,729 Estimated rent
Home value
$546,400
Estimated sales range
Not available
$2,729/mo
Zestimate® history
Loading...
Owner options
Explore your selling options
What's special
Beautifully appointed two-story all brick home with approx 2300 SF of interior living and a FANTASTIC backyard, ideally located in the desirable Mount Juliet area of Green Hill. Perfectly designed for entertaining, the main level features an open and inviting layout with hardwood-style flooring. Updated kitchen showcases timeless white shaker cabinetry with soft close, gorgeous granite countertops, and SS appliances, blending both functionality and incredible style. Chandelier in eat in kitchen does not convey.
Abundant natural light pours into the 3 bdr/2.5 bth home seamlessly connecting the interior to an EXPANSIVE multi-level deck out back—ideal for gatherings or a quiet evening of relaxation. Upstairs, discover 3 spacious bedrooms with a primary suite offering generous closet and storage space.
Home sits on nearly an acre (.93) of park-like grounds, the property provides ample room for outdoor activities and enjoyment for days. Conveniently located near shopping, dining, Green Hill High School, and Old Hickory Lake, a lovely home offering the best of comfort, convenience, and lifestyle.
Zillow last checked: 8 hours ago
Listing updated: December 31, 2025 at 03:39pm
Listing Provided by:
Darla Nickens Hunley, SRS ABR C2ex Clhms GRI Pmn PSA Rene SFR 615-372-4250,
Compass
Bought with:
Diana Lynn, 376548
Benchmark Realty, LLC
Source: RealTracs MLS as distributed by MLS GRID,MLS#: 2993088
Facts & features
Interior
Bedrooms & bathrooms
- Bedrooms: 3
- Bathrooms: 3
- Full bathrooms: 2
- 1/2 bathrooms: 1
Heating
- Central, Natural Gas
Cooling
- Central Air, Electric
Appliances
- Included: Electric Range, Dishwasher
Features
- Ceiling Fan(s), Extra Closets
- Flooring: Carpet, Wood, Laminate, Tile
- Basement: Crawl Space
- Number of fireplaces: 1
- Fireplace features: Insert, Family Room
Interior area
- Total structure area: 2,290
- Total interior livable area: 2,290 sqft
- Finished area above ground: 2,290
Property
Parking
- Total spaces: 2
- Parking features: Garage Faces Side
- Garage spaces: 2
Features
- Levels: Two
- Stories: 2
- Patio & porch: Deck
Lot
- Size: 0.93 Acres
- Dimensions: 125 x 320
Details
- Additional structures: Storage
- Parcel number: 050G A 00300 000
- Special conditions: Standard
Construction
Type & style
- Home type: SingleFamily
- Architectural style: Traditional
- Property subtype: Single Family Residence, Residential
Materials
- Brick
- Roof: Shingle
Condition
- New construction: No
- Year built: 1987
Utilities & green energy
- Sewer: Septic Tank
- Water: Public
- Utilities for property: Electricity Available, Natural Gas Available, Water Available
Green energy
- Energy efficient items: Thermostat, Doors
Community & neighborhood
Location
- Region: Mount Juliet
- Subdivision: Briarwood Sec 1
HOA & financial
HOA
- Has HOA: Yes
- HOA fee: $60 annually
Price history
| Date | Event | Price |
|---|---|---|
| 12/30/2025 | Sold | $550,000-0.9%$240/sqft |
Source: | ||
| 12/30/2025 | Pending sale | $555,000$242/sqft |
Source: | ||
| 11/29/2025 | Contingent | $555,000$242/sqft |
Source: | ||
| 10/4/2025 | Price change | $555,000-2.6%$242/sqft |
Source: | ||
| 9/25/2025 | Price change | $569,900-0.9%$249/sqft |
Source: | ||
Public tax history
| Year | Property taxes | Tax assessment |
|---|---|---|
| 2024 | $1,363 | $71,425 |
| 2023 | $1,363 +0.6% | $71,425 +0.6% |
| 2022 | $1,355 | $70,975 |
Find assessor info on the county website
Neighborhood: 37122
Nearby schools
GreatSchools rating
- 8/10Lakeview Elementary SchoolGrades: K-5Distance: 0.7 mi
- 7/10Mt. Juliet Middle SchoolGrades: 6-8Distance: 2.9 mi
- 8/10Green Hill High SchoolGrades: 9-12Distance: 1.6 mi
Schools provided by the listing agent
- Elementary: Lakeview Elementary School
- Middle: Mt. Juliet Middle School
- High: Green Hill High School
Source: RealTracs MLS as distributed by MLS GRID. This data may not be complete. We recommend contacting the local school district to confirm school assignments for this home.
Get a cash offer in 3 minutes
Find out how much your home could sell for in as little as 3 minutes with a no-obligation cash offer.
Estimated market value$546,400
Get a cash offer in 3 minutes
Find out how much your home could sell for in as little as 3 minutes with a no-obligation cash offer.
Estimated market value
$546,400
