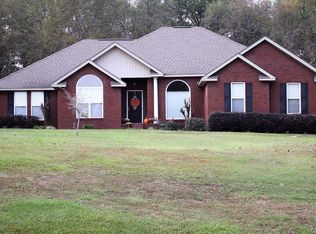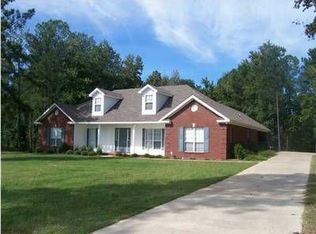Sold for $365,000 on 11/17/25
$365,000
1809 Grier Rd, Wetumpka, AL 36092
6beds
4baths
3,664sqft
SingleFamily
Built in 2004
1.27 Acres Lot
$385,800 Zestimate®
$100/sqft
$4,076 Estimated rent
Home value
$385,800
$367,000 - $405,000
$4,076/mo
Zestimate® history
Loading...
Owner options
Explore your selling options
What's special
1809 Grier Rd, Wetumpka, AL 36092 is a single family home that contains 3,664 sq ft and was built in 2004. It contains 6 bedrooms and 4 bathrooms. This home last sold for $365,000 in November 2025.
The Zestimate for this house is $385,800. The Rent Zestimate for this home is $4,076/mo.
Facts & features
Interior
Bedrooms & bathrooms
- Bedrooms: 6
- Bathrooms: 4
Heating
- Forced air, Electric
Cooling
- Central, Other
Appliances
- Included: Dishwasher, Range / Oven
Features
- Flooring: Tile, Hardwood
- Has fireplace: Yes
Interior area
- Total interior livable area: 3,664 sqft
Property
Parking
- Total spaces: 3
- Parking features: Garage - Attached
Features
- Exterior features: Vinyl
Lot
- Size: 1.27 Acres
Details
- Parcel number: 1204170002003000
Construction
Type & style
- Home type: SingleFamily
Materials
- Wood
- Foundation: Concrete
- Roof: Other
Condition
- Year built: 2004
Community & neighborhood
Location
- Region: Wetumpka
Price history
| Date | Event | Price |
|---|---|---|
| 11/17/2025 | Sold | $365,000-8.2%$100/sqft |
Source: Public Record Report a problem | ||
| 10/1/2025 | Contingent | $397,500$108/sqft |
Source: | ||
| 7/22/2025 | Price change | $397,500-0.6%$108/sqft |
Source: | ||
| 6/20/2025 | Price change | $400,000-1.2%$109/sqft |
Source: | ||
| 3/27/2025 | Price change | $405,000-1.2%$111/sqft |
Source: | ||
Public tax history
| Year | Property taxes | Tax assessment |
|---|---|---|
| 2025 | $767 -1.1% | $32,380 -1% |
| 2024 | $775 -1.1% | $32,720 -1% |
| 2023 | $784 +33.4% | $33,060 +31.1% |
Find assessor info on the county website
Neighborhood: 36092
Nearby schools
GreatSchools rating
- 9/10Wetumpka Elementary SchoolGrades: PK-4Distance: 5.4 mi
- 8/10Wetumpka Intermediate SchoolGrades: 5-8Distance: 5.4 mi
- 5/10Wetumpka High SchoolGrades: 9-12Distance: 5.1 mi
Schools provided by the listing agent
- Elementary: WETUMPKA
- Middle: WETUMPKA
- High: WETUMPKA
Source: The MLS. This data may not be complete. We recommend contacting the local school district to confirm school assignments for this home.

Get pre-qualified for a loan
At Zillow Home Loans, we can pre-qualify you in as little as 5 minutes with no impact to your credit score.An equal housing lender. NMLS #10287.

