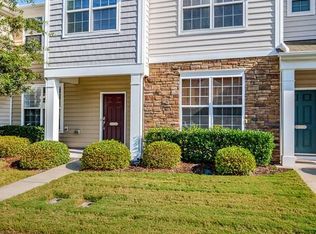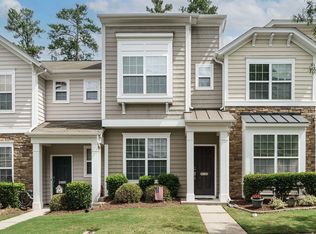Enjoy the conveniences of townhome living and easy access to RTP, restaurants and shopping. Gleaming hardwoods throughout first floor. Ffront formal dining room or light filled office space. Main living area with open layout made to entertain! Granite counters and tile backslash shine against the SS appliances and gas range. Living room features gas fireplace and access to private patio with storage. Master suite has vaulted ceiling, walk-in closet, and garden tub. 2 additional bedrooms and full bath.
This property is off market, which means it's not currently listed for sale or rent on Zillow. This may be different from what's available on other websites or public sources.

