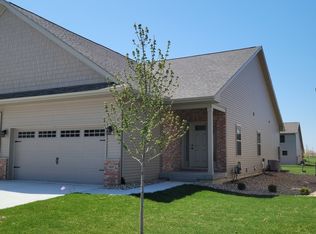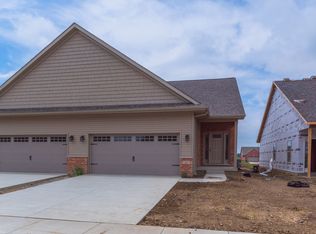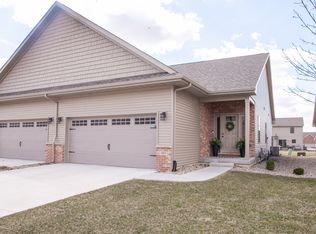Closed
$313,500
1809 Glenbridge Rd, Bloomington, IL 61704
3beds
2,636sqft
Duplex, Single Family Residence
Built in 2022
-- sqft lot
$314,600 Zestimate®
$119/sqft
$1,895 Estimated rent
Home value
$314,600
$296,000 - $337,000
$1,895/mo
Zestimate® history
Loading...
Owner options
Explore your selling options
What's special
Beautiful and well-maintained 3-bedroom 3 full bathroom, duplex designed for easy living! Enjoy low-maintenance living with the HOA covering lawn care and snow removal. The home features brand-new kitchen and laundry appliances, along with a stunning kitchen showcasing quartz countertops, soft-close cabinets, a spacious island with bar seating, and an open layout flowing into the vaulted living room with a charming stone fireplace. The primary bedroom includes an en-suite bathroom and walk-in closet, while the main level also offers a second bedroom, full bathroom, and convenient laundry area. The attached oversized two-car garage provides ample storage and parking space. The partially finished basement adds a large family room, third bedroom, and full bathroom-plus additional unfinished storage space and a sump pump with battery backup. Custom blinds are installed throughout for a polished touch. Monthly HOA fee includes: access to the community pool, fitness and activity rooms, lawn care, mowing, and snow removal. All furniture is negotiable!
Zillow last checked: 8 hours ago
Listing updated: January 12, 2026 at 06:31am
Listing courtesy of:
Melissa Douglas 847-525-7512,
BHHS Central Illinois, REALTORS
Bought with:
Jared Litwiller
Freedom Realty
Source: MRED as distributed by MLS GRID,MLS#: 12505940
Facts & features
Interior
Bedrooms & bathrooms
- Bedrooms: 3
- Bathrooms: 3
- Full bathrooms: 3
Primary bedroom
- Features: Flooring (Carpet), Window Treatments (Blinds), Bathroom (Full)
- Level: Main
- Area: 168 Square Feet
- Dimensions: 14X12
Bedroom 2
- Features: Flooring (Carpet), Window Treatments (Blinds)
- Level: Main
- Area: 144 Square Feet
- Dimensions: 12X12
Bedroom 3
- Features: Flooring (Carpet), Window Treatments (Blinds)
- Level: Basement
- Area: 169 Square Feet
- Dimensions: 13X13
Kitchen
- Features: Flooring (Wood Laminate)
- Level: Main
- Area: 225 Square Feet
- Dimensions: 15X15
Laundry
- Features: Flooring (Wood Laminate)
- Level: Main
- Area: 36 Square Feet
- Dimensions: 6X6
Living room
- Features: Flooring (Wood Laminate), Window Treatments (Blinds)
- Level: Main
- Area: 225 Square Feet
- Dimensions: 15X15
Heating
- Natural Gas
Cooling
- Central Air
Appliances
- Laundry: Main Level, Washer Hookup, Gas Dryer Hookup, In Unit
Features
- 1st Floor Bedroom, Built-in Features, Walk-In Closet(s), Pantry
- Flooring: Hardwood, Laminate, Carpet
- Windows: Window Treatments
- Basement: Finished,Full
- Number of fireplaces: 1
- Fireplace features: Electric, Family Room, Living Room, Master Bedroom, Basement, Bedroom, Kitchen
Interior area
- Total structure area: 2,636
- Total interior livable area: 2,636 sqft
- Finished area below ground: 818
Property
Parking
- Total spaces: 2
- Parking features: Concrete, Garage Door Opener, Yes, Garage Owned, Attached, Garage
- Attached garage spaces: 2
- Has uncovered spaces: Yes
Accessibility
- Accessibility features: No Disability Access
Features
- Patio & porch: Patio
Lot
- Size: 3,795 sqft
- Dimensions: 33X115
Details
- Parcel number: 2218206019
- Special conditions: None
- Other equipment: Ceiling Fan(s)
Construction
Type & style
- Home type: MultiFamily
- Property subtype: Duplex, Single Family Residence
Materials
- Steel Siding, Brick
- Foundation: Concrete Perimeter
- Roof: Asphalt
Condition
- New construction: No
- Year built: 2022
Details
- Builder model: N
Utilities & green energy
- Sewer: Public Sewer
- Water: Public
Community & neighborhood
Location
- Region: Bloomington
- Subdivision: Dunraven
HOA & financial
HOA
- Has HOA: Yes
- HOA fee: $130 monthly
- Amenities included: Exercise Room, Golf Course, Health Club, Pool, Clubhouse
- Services included: Clubhouse, Exercise Facilities, Pool, Exterior Maintenance, Lawn Care, Snow Removal
Other
Other facts
- Listing terms: Cash
- Ownership: Fee Simple w/ HO Assn.
Price history
| Date | Event | Price |
|---|---|---|
| 1/9/2026 | Sold | $313,500-1.7%$119/sqft |
Source: | ||
| 12/8/2025 | Pending sale | $319,000$121/sqft |
Source: | ||
| 11/4/2025 | Listed for sale | $319,000-2.7%$121/sqft |
Source: | ||
| 5/31/2025 | Sold | $328,000-2.1%$124/sqft |
Source: | ||
| 4/16/2025 | Contingent | $335,000$127/sqft |
Source: | ||
Public tax history
| Year | Property taxes | Tax assessment |
|---|---|---|
| 2024 | $7,338 +11% | $96,877 +24.2% |
| 2023 | $6,610 +16229.1% | $78,016 +16934.1% |
| 2022 | $40 +1.3% | $458 +2.5% |
Find assessor info on the county website
Neighborhood: 61704
Nearby schools
GreatSchools rating
- 6/10Benjamin Elementary SchoolGrades: K-5Distance: 2.1 mi
- 7/10Evans Junior High SchoolGrades: 6-8Distance: 2 mi
- 8/10Normal Community High SchoolGrades: 9-12Distance: 5.4 mi
Schools provided by the listing agent
- Elementary: Benjamin Elementary
- Middle: Evans Jr High
- High: Normal Community High School
- District: 5
Source: MRED as distributed by MLS GRID. This data may not be complete. We recommend contacting the local school district to confirm school assignments for this home.
Get pre-qualified for a loan
At Zillow Home Loans, we can pre-qualify you in as little as 5 minutes with no impact to your credit score.An equal housing lender. NMLS #10287.


