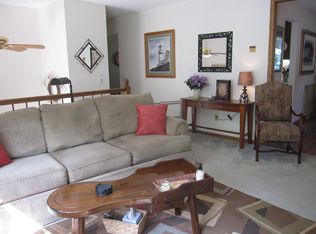Closed
$525,000
1809 Frisch Road, Madison, WI 53711
4beds
2,243sqft
Single Family Residence
Built in 1978
0.33 Acres Lot
$539,900 Zestimate®
$234/sqft
$3,020 Estimated rent
Home value
$539,900
$508,000 - $578,000
$3,020/mo
Zestimate® history
Loading...
Owner options
Explore your selling options
What's special
OPEN HOUSE CANCELLED! Welcome to this well-maintained 4-bedroom, 3-bathroom home with flexible living spaces and thoughtful upgrades. A dedicated office doubles as a 5th bedroom option for added versatility. Enjoy custom built-ins, including a lower-level bar, solid oak doors, and updated lighting throughout. Natural light fills the home, enhanced by custom blinds and shades in key spaces. The fenced backyard backs to green space, offering privacy, while two storage sheds and a large lower-level storage room provide ample space. A heated garage with a workbench and a three-car driveway add convenience. With closet organizers in every bedroom, this home is as stylish as it is functional. Don't miss out?schedule your showing today!
Zillow last checked: 8 hours ago
Listing updated: June 19, 2025 at 08:11pm
Listed by:
Seth Pfaehler 608-338-4812,
The McGrady Group, LLC,
Matthew Mcgrady 608-772-3640,
The McGrady Group, LLC
Bought with:
Chas Martin
Source: WIREX MLS,MLS#: 1993220 Originating MLS: South Central Wisconsin MLS
Originating MLS: South Central Wisconsin MLS
Facts & features
Interior
Bedrooms & bathrooms
- Bedrooms: 4
- Bathrooms: 3
- Full bathrooms: 3
- Main level bedrooms: 1
Primary bedroom
- Level: Upper
- Area: 144
- Dimensions: 12 x 12
Bedroom 2
- Level: Main
- Area: 110
- Dimensions: 10 x 11
Bedroom 3
- Level: Lower
- Area: 110
- Dimensions: 10 x 11
Bedroom 4
- Level: Lower
- Area: 120
- Dimensions: 10 x 12
Bathroom
- Features: At least 1 Tub, Master Bedroom Bath: Full, Master Bedroom Bath, Master Bedroom Bath: Tub/Shower Combo
Dining room
- Level: Main
- Area: 132
- Dimensions: 12 x 11
Family room
- Level: Lower
- Area: 352
- Dimensions: 22 x 16
Kitchen
- Level: Main
- Area: 120
- Dimensions: 12 x 10
Living room
- Level: Upper
- Area: 266
- Dimensions: 19 x 14
Office
- Level: Upper
- Area: 110
- Dimensions: 10 x 11
Heating
- Natural Gas, Forced Air
Cooling
- Central Air
Appliances
- Included: Range/Oven, Refrigerator, Dishwasher, Microwave, Disposal, Washer, Dryer, Water Softener
Features
- High Speed Internet, Breakfast Bar
- Flooring: Wood or Sim.Wood Floors
- Basement: Full,Exposed,Full Size Windows,Partially Finished,Concrete
Interior area
- Total structure area: 2,243
- Total interior livable area: 2,243 sqft
- Finished area above ground: 1,214
- Finished area below ground: 1,029
Property
Parking
- Total spaces: 2
- Parking features: 2 Car, Attached, Heated Garage, Garage Door Opener
- Attached garage spaces: 2
Features
- Levels: Bi-Level
- Patio & porch: Deck
- Fencing: Fenced Yard
Lot
- Size: 0.33 Acres
- Features: Sidewalks
Details
- Additional structures: Storage
- Parcel number: 070836420079
- Zoning: SR-C1
- Special conditions: Arms Length
Construction
Type & style
- Home type: SingleFamily
- Property subtype: Single Family Residence
Materials
- Aluminum/Steel
Condition
- 21+ Years
- New construction: No
- Year built: 1978
Utilities & green energy
- Sewer: Public Sewer
- Water: Public
- Utilities for property: Cable Available
Community & neighborhood
Location
- Region: Madison
- Subdivision: Westvale
- Municipality: Madison
Price history
| Date | Event | Price |
|---|---|---|
| 3/31/2025 | Sold | $525,000+10.5%$234/sqft |
Source: | ||
| 2/16/2025 | Contingent | $474,900$212/sqft |
Source: | ||
| 2/11/2025 | Listed for sale | $474,900+74.9%$212/sqft |
Source: | ||
| 4/20/2018 | Sold | $271,500$121/sqft |
Source: Public Record Report a problem | ||
Public tax history
| Year | Property taxes | Tax assessment |
|---|---|---|
| 2024 | $8,349 +6.9% | $426,500 +10% |
| 2023 | $7,811 | $387,700 +7% |
| 2022 | -- | $362,300 +16% |
Find assessor info on the county website
Neighborhood: Prairie Hills
Nearby schools
GreatSchools rating
- 4/10Falk Elementary SchoolGrades: PK-5Distance: 0.5 mi
- 4/10Toki Middle SchoolGrades: 6-8Distance: 0.9 mi
- 8/10Memorial High SchoolGrades: 9-12Distance: 2.1 mi
Schools provided by the listing agent
- Middle: Toki
- High: Memorial
- District: Madison
Source: WIREX MLS. This data may not be complete. We recommend contacting the local school district to confirm school assignments for this home.
Get pre-qualified for a loan
At Zillow Home Loans, we can pre-qualify you in as little as 5 minutes with no impact to your credit score.An equal housing lender. NMLS #10287.
Sell with ease on Zillow
Get a Zillow Showcase℠ listing at no additional cost and you could sell for —faster.
$539,900
2% more+$10,798
With Zillow Showcase(estimated)$550,698
