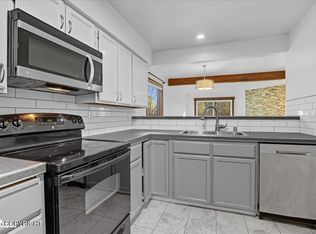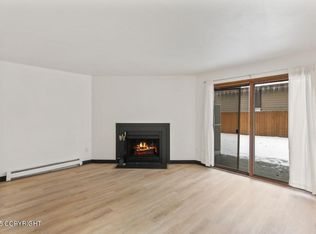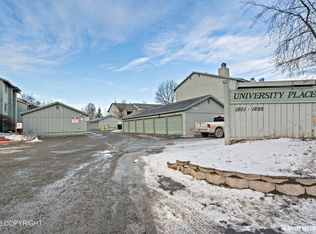Sold
Price Unknown
1809 E Tudor Rd APT A303, Anchorage, AK 99507
2beds
958sqft
Condominium
Built in 1982
-- sqft lot
$194,800 Zestimate®
$--/sqft
$2,019 Estimated rent
Home value
$194,800
$169,000 - $224,000
$2,019/mo
Zestimate® history
Loading...
Owner options
Explore your selling options
What's special
Freshly painted! Top floor and end unit condo with vaulted ceilings and fireplace in the living area,nice balcony, and a sep. laundry. W&D stay. Great layout for entertaining. Bedrooms have mountain views. Primary bedroom has an in-room vanity sink and direct bath access. Lots of storage. Heated garage. Be in before the holidays. FHA Approved! $5000 Closing Costs Paid with an acceptable offer!Top floor end unit offers more light and has just one small shared wall. Lots of storage. Nice front-loading W/D stay. Garage has a toasty heater---just start your car and drive away without ever having to warm it up or brush off snow on those windy and cold mornings ahead. Dues include water and sewer, garbage collection, all exterior building and grounds maintenance, snow shoveling and plowing---even the garage heat!! Super convenient mid town location near popular eateries and a quick drive/bike ride/walk to colleges and medical centers. Payments will likely be less than rent! (Bye-bye landlord.) FHA/VA/AHFC approved association is as neat as a pin. Home ownership awaits you with a $5,000 cash closing cost credit paid by the seller. Do not miss your chance to own this adorable home. Build equity and make this home your own with your clever design ideas. See this one before you decide on any new home.
Zillow last checked: 8 hours ago
Listing updated: November 01, 2024 at 02:15pm
Listed by:
Shane E Blattler,
Jack White Real Estate
Bought with:
Alaska Realty Experts
EXP Realty LLC - Midtown Anchorage
Source: AKMLS,MLS#: 24-7635
Facts & features
Interior
Bedrooms & bathrooms
- Bedrooms: 2
- Bathrooms: 1
- Full bathrooms: 1
Heating
- Fireplace(s), Baseboard
Appliances
- Included: Dishwasher, Disposal, Electric Cooktop, Microwave, Range/Oven, Refrigerator
- Laundry: Washer &/Or Dryer Hookup
Features
- Storage, BR/BA on Main Level, BR/BA Primary on Main Level, Pantry, Vaulted Ceiling(s)
- Flooring: Carpet, Laminate
- Windows: Window Coverings
- Has basement: No
- Has fireplace: Yes
- Common walls with other units/homes: End Unit,No One Above
Interior area
- Total structure area: 958
- Total interior livable area: 958 sqft
Property
Parking
- Total spaces: 1
- Parking features: Detached, Heated Garage, No Carport
- Garage spaces: 1
Features
- Patio & porch: Deck/Patio
- Has view: Yes
- View description: Mountain(s), Partial
- Waterfront features: No Access, None
Lot
- Features: Covenant/Restriction, Fire Service Area, Views
- Topography: Level
Details
- Parcel number: 0091116600901
- Zoning: R3
- Zoning description: Multiple Family Residential
Construction
Type & style
- Home type: Condo
- Property subtype: Condominium
- Attached to another structure: Yes
Materials
- Frame, Wood Siding
- Foundation: Concrete Perimeter
- Roof: Shingle
Condition
- New construction: No
- Year built: 1982
Utilities & green energy
- Sewer: Public Sewer
- Water: Public
Community & neighborhood
Location
- Region: Anchorage
HOA & financial
HOA
- Has HOA: Yes
- HOA fee: $374 monthly
- Services included: Maintenance Structure, Maintenance Grounds, Other - See Remarks, Trash, Sewer, Snow Removal, Water
Other
Other facts
- Road surface type: Paved
Price history
| Date | Event | Price |
|---|---|---|
| 11/1/2024 | Sold | -- |
Source: | ||
| 10/2/2024 | Pending sale | $189,000$197/sqft |
Source: | ||
| 9/19/2024 | Price change | $189,000-5%$197/sqft |
Source: | ||
| 8/10/2024 | Price change | $199,000-4.8%$208/sqft |
Source: | ||
| 7/19/2024 | Price change | $209,000-4.6%$218/sqft |
Source: | ||
Public tax history
Tax history is unavailable.
Neighborhood: Tudor Area
Nearby schools
GreatSchools rating
- 4/10Lake Otis Elementary SchoolGrades: PK-6Distance: 0.7 mi
- 4/10Wendler Middle SchoolGrades: 7-8Distance: 1 mi
- NABettye Davis East Anchorage High SchoolGrades: 9-12Distance: 1.9 mi
Schools provided by the listing agent
- Elementary: Tudor
- Middle: Wendler
- High: Bettye Davis East Anchorage
Source: AKMLS. This data may not be complete. We recommend contacting the local school district to confirm school assignments for this home.



