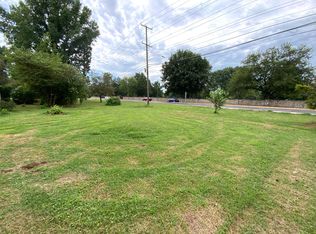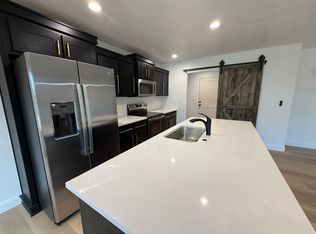Closed
Price Unknown
1809 E Berkeley Street, Springfield, MO 65804
3beds
1,574sqft
Single Family Residence
Built in 1950
0.26 Acres Lot
$-- Zestimate®
$--/sqft
$1,570 Estimated rent
Home value
Not available
Estimated sales range
Not available
$1,570/mo
Zestimate® history
Loading...
Owner options
Explore your selling options
What's special
Beautiful southside location, mid-century modern with all the charm and character, but almost completely new. New roof, new exterior paint, new gutters, new windows (except for the beautiful picture window!), new floors (except for the original hardwoods that have been expertly refinished!), 2 new bathrooms, new kitchen with all new appliances, cabinets, sink, and granite countertop, and a new electrical panel!!Fabulous living room with natural light in abundance and a gorgeous Carthage stone fireplace with a mantle. Along with the new kitchen is a formal dining room with the original chandelier! The bedrooms are all good sized and all feature new paint, new light fixtures, and the master has new flooring. This is the ''new'' house you were looking for, but you also wanted location and character! You can walk to the mall, many restaurants, school, and even the library! Located in Field Elementary District and Brentwood Terrace. There really isn't a better home at this price in the area. Similar size new construction homes are selling above $350K!! Call your favorite agent and let's get you moving in!
Zillow last checked: 8 hours ago
Listing updated: April 10, 2025 at 06:48am
Listed by:
Abigail L. Stufflebam 417-224-7695,
Keller Williams,
Mina L Sorey 417-693-2009,
Keller Williams
Bought with:
Hilary Pennarts, 2016016298
ReeceNichols - Springfield
Source: SOMOMLS,MLS#: 60287955
Facts & features
Interior
Bedrooms & bathrooms
- Bedrooms: 3
- Bathrooms: 2
- Full bathrooms: 2
Heating
- Forced Air, Central, Natural Gas
Cooling
- Central Air, Ceiling Fan(s)
Appliances
- Included: Gas Cooktop, Gas Water Heater, Exhaust Fan, Microwave, Disposal, Dishwasher
- Laundry: Main Level, W/D Hookup
Features
- High Speed Internet, Internet - Cable, Granite Counters, Solid Surface Counters, Walk-In Closet(s)
- Flooring: Hardwood, Luxury Vinyl, Tile
- Windows: Double Pane Windows
- Has basement: No
- Attic: Permanent Stairs
- Has fireplace: Yes
- Fireplace features: Rock, Wood Burning
Interior area
- Total structure area: 1,574
- Total interior livable area: 1,574 sqft
- Finished area above ground: 1,574
- Finished area below ground: 0
Property
Parking
- Total spaces: 1
- Parking features: Additional Parking, Paved, Garage Faces Front, Driveway
- Attached garage spaces: 1
- Has uncovered spaces: Yes
Features
- Levels: One
- Stories: 1
- Patio & porch: Covered
- Exterior features: Rain Gutters, Garden, Cable Access
- Fencing: Shared
- Has view: Yes
- View description: City
Lot
- Size: 0.26 Acres
Details
- Additional structures: Shed(s)
- Parcel number: 1232304018
Construction
Type & style
- Home type: SingleFamily
- Architectural style: Ranch
- Property subtype: Single Family Residence
Materials
- Other
- Foundation: Permanent, Poured Concrete
- Roof: Composition
Condition
- Year built: 1950
Utilities & green energy
- Sewer: Public Sewer
- Water: Public
Community & neighborhood
Location
- Region: Springfield
- Subdivision: Brentwood Terr
Other
Other facts
- Listing terms: Cash,VA Loan,FHA,Exchange,Conventional
- Road surface type: Asphalt, Concrete
Price history
| Date | Event | Price |
|---|---|---|
| 4/8/2025 | Sold | -- |
Source: | ||
| 3/3/2025 | Pending sale | $267,900$170/sqft |
Source: | ||
| 2/28/2025 | Listed for sale | $267,900$170/sqft |
Source: | ||
Public tax history
| Year | Property taxes | Tax assessment |
|---|---|---|
| 2025 | $1,840 | $36,930 |
| 2024 | -- | -- |
| 2023 | $1,374 +5.7% | $25,760 +8.2% |
Find assessor info on the county website
Neighborhood: Brentwood
Nearby schools
GreatSchools rating
- 5/10Field Elementary SchoolGrades: K-5Distance: 0.8 mi
- 6/10Pershing Middle SchoolGrades: 6-8Distance: 1.1 mi
- 8/10Glendale High SchoolGrades: 9-12Distance: 2 mi
Schools provided by the listing agent
- Elementary: SGF-Field
- Middle: SGF-Pershing
- High: SGF-Glendale
Source: SOMOMLS. This data may not be complete. We recommend contacting the local school district to confirm school assignments for this home.

