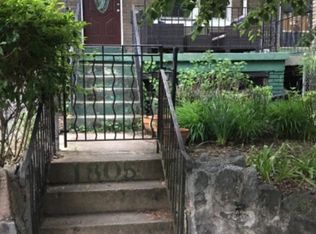*Offers due by 11am on Mon 3/28** Rarely-available 3-level Hill East brick rowhome with 3-beds and 2-baths plus secure, off-street parking and walkout basement! Beautiful hardwood floors and recessed lighting welcome you to the open and light-filled main level. Newly-renovated gourmet kitchen (2022) boasts white cabinetry, granite countertops, designer backsplash, breakfast bar, stainless-steel appliances (2021 dishwasher/microwave) and gas cooking. Main level flex room with stunning southern exposure is the perfect space for a formal dining room, office, or simply enjoying a morning coffee with views of the garden and year-round sunlight! Upper level features 3 spacious bedrooms, hardwood floors, ample storage space, transom windows for added light, and fully-renovated full bath (2021) with custom tilework and skylight. Newly upgraded walkout basement (2022) with full-bath, laundry, and exterior access is the ideal layout for an in-law suite, rec room or possible income-producing rental! Step outside to your own outdoor oasis with fully-fenced yard (2017), extra storage, deck and patio, perfect for a summer BBQ or a romantic dinner under the stars. Secure parking pad with newer roller garage door (2017) in rear. Less than 0.5-mi to Stadium-Armory metro (orange/silver/blue), The Roost culinary clubhouse, the new 14th St Safeway, dog park, Anacostia Riverwalk trail, and Triangle Park playground. Just minutes to Eastern Market, The Fields at RFK, Watkins Recreation Center and all that Capitol Hill has to offer. Capitol Hill Cluster Schools!
This property is off market, which means it's not currently listed for sale or rent on Zillow. This may be different from what's available on other websites or public sources.
