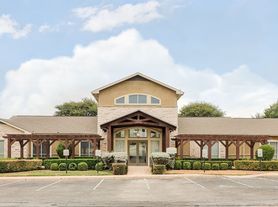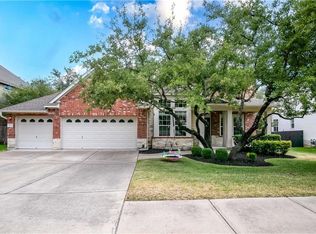Refrigerator + Washer/Dryer included 2,800 sq ft | One-story layout 4 bedrooms + dedicated office + 2.5-car garage Formal dining room + open-concept living Kitchen with: Granite countertops + Center island +Stainless steel appliances + Walk-in pantry Tile flooring in main living areas Private primary suite with Bay windows + Walk-in closet + Dual vanity + Separate shower and soaking tub Covered back patio & fully fenced yard Community & Location: Crystal Falls amenity center: pools + tennis courts + playgrounds Minutes to HEB, 183A, and Leander Metro Rail Lease Criteria: Minimum credit score: 625 Tenant responsible for lawn care ($100/month) 1 dog max under 40 lbs (breed restrictions apply)
House for rent
$2,825/mo
1809 Cross Draw Trl, Leander, TX 78641
4beds
2,844sqft
Price may not include required fees and charges.
Singlefamily
Available now
Dogs OK
Central air
Electric dryer hookup laundry
4 Garage spaces parking
Central, fireplace
What's special
Fully fenced yardFormal dining roomStainless steel appliancesOne-story layoutCovered back patioWalk-in closetOpen-concept living
- 132 days |
- -- |
- -- |
Travel times
Facts & features
Interior
Bedrooms & bathrooms
- Bedrooms: 4
- Bathrooms: 3
- Full bathrooms: 2
- 1/2 bathrooms: 1
Heating
- Central, Fireplace
Cooling
- Central Air
Appliances
- Included: Dishwasher, Disposal, Microwave, Oven, Range, Refrigerator, Stove, WD Hookup
- Laundry: Electric Dryer Hookup, Hookups, Inside, Laundry Room, Main Level, Washer Hookup
Features
- Breakfast Bar, Electric Dryer Hookup, High Ceilings, High Speed Internet, Kitchen Island, Multiple Dining Areas, No Interior Steps, Pantry, Primary Bedroom on Main, Soaking Tub, WD Hookup, Walk-In Closet(s), Washer Hookup
- Flooring: Carpet, Tile
- Has fireplace: Yes
Interior area
- Total interior livable area: 2,844 sqft
Video & virtual tour
Property
Parking
- Total spaces: 4
- Parking features: Garage, Private
- Has garage: Yes
- Details: Contact manager
Features
- Stories: 1
- Exterior features: Contact manager
Details
- Parcel number: R17W330322M00140047
Construction
Type & style
- Home type: SingleFamily
- Property subtype: SingleFamily
Materials
- Roof: Composition
Condition
- Year built: 2008
Community & HOA
Community
- Features: Playground
Location
- Region: Leander
Financial & listing details
- Lease term: Negotiable
Price history
| Date | Event | Price |
|---|---|---|
| 10/10/2025 | Price change | $2,825-0.9%$1/sqft |
Source: Unlock MLS #2281084 | ||
| 8/5/2025 | Price change | $2,850-5%$1/sqft |
Source: Unlock MLS #2281084 | ||
| 6/28/2025 | Price change | $3,000-6.3%$1/sqft |
Source: Unlock MLS #2281084 | ||
| 6/5/2025 | Listed for rent | $3,200$1/sqft |
Source: Unlock MLS #2281084 | ||
| 5/15/2025 | Sold | -- |
Source: Agent Provided | ||

