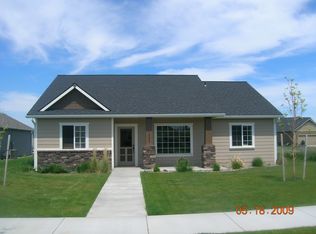Sold
Price Unknown
1809 Clearview Point Dr, Lewiston, ID 83501
3beds
2baths
1,500sqft
Single Family Residence
Built in 2008
7,492.32 Square Feet Lot
$423,000 Zestimate®
$--/sqft
$2,052 Estimated rent
Home value
$423,000
$402,000 - $444,000
$2,052/mo
Zestimate® history
Loading...
Owner options
Explore your selling options
What's special
Welcome to this amazing single-level 3-bedroom, 2-bathroom home in a well-established neighborhood. Nestled on a tree-lined street with sidewalks, this residence offers the perfect blend of comfort and convenience with everything on the main floor. You'll appreciate the alley parking, ensuring your vehicles are secure and accessible. With a thoughtfully designed floor plan with Wide Hallways/Doors 36"+ and ample outdoor space with concrete walkways from the front to the back, this home is perfect for both relaxing and entertaining. Don't miss the opportunity to see this home!
Zillow last checked: 8 hours ago
Listing updated: November 17, 2023 at 03:30pm
Listed by:
Sarah Seekins 208-305-9611,
Refined Realty
Bought with:
Shelly Montoya
Assist 2 Sell Discovery Real Estate
Source: IMLS,MLS#: 98894238
Facts & features
Interior
Bedrooms & bathrooms
- Bedrooms: 3
- Bathrooms: 2
- Main level bathrooms: 2
- Main level bedrooms: 3
Primary bedroom
- Level: Main
Bedroom 2
- Level: Main
Bedroom 3
- Level: Main
Kitchen
- Level: Main
Living room
- Level: Main
Heating
- Forced Air, Natural Gas
Cooling
- Central Air
Appliances
- Included: Gas Water Heater, Dishwasher, Disposal, Oven/Range Built-In, Refrigerator, Dryer
Features
- Bed-Master Main Level, Granite Counters, Number of Baths Main Level: 2
- Flooring: Hardwood, Tile, Carpet, Vinyl
- Has basement: No
- Has fireplace: Yes
- Fireplace features: Gas
Interior area
- Total structure area: 1,500
- Total interior livable area: 1,500 sqft
- Finished area above ground: 1,500
Property
Parking
- Total spaces: 2
- Parking features: Attached, Alley Access
- Attached garage spaces: 2
Accessibility
- Accessibility features: Accessible Hallway(s)
Features
- Levels: One
- Fencing: Vinyl
Lot
- Size: 7,492 sqft
- Dimensions: 125 x 60
- Features: Standard Lot 6000-9999 SF, Sidewalks, Auto Sprinkler System, Full Sprinkler System
Details
- Parcel number: RPL04810020170A
Construction
Type & style
- Home type: SingleFamily
- Property subtype: Single Family Residence
Materials
- HardiPlank Type
- Roof: Composition
Condition
- Year built: 2008
Utilities & green energy
- Water: Public
- Utilities for property: Sewer Connected
Community & neighborhood
Location
- Region: Lewiston
- Subdivision: Canyon Crest
HOA & financial
HOA
- Has HOA: Yes
- HOA fee: $180 annually
Other
Other facts
- Listing terms: Cash,Conventional,FHA,VA Loan
- Ownership: Fee Simple
Price history
Price history is unavailable.
Public tax history
| Year | Property taxes | Tax assessment |
|---|---|---|
| 2025 | $4,302 +1.9% | $398,266 -3.4% |
| 2024 | $4,220 -4.3% | $412,316 +3.9% |
| 2023 | $4,412 +37.3% | $396,983 +2.5% |
Find assessor info on the county website
Neighborhood: 83501
Nearby schools
GreatSchools rating
- 8/10Camelot Elementary SchoolGrades: K-5Distance: 0.6 mi
- 7/10Sacajawea Junior High SchoolGrades: 6-8Distance: 1.7 mi
- 5/10Lewiston Senior High SchoolGrades: 9-12Distance: 2 mi
Schools provided by the listing agent
- Elementary: Camelot
- Middle: Sacajawea
- High: Lewiston
- District: Lewiston Independent School District #1
Source: IMLS. This data may not be complete. We recommend contacting the local school district to confirm school assignments for this home.
