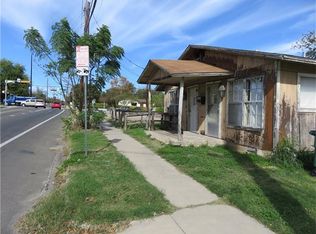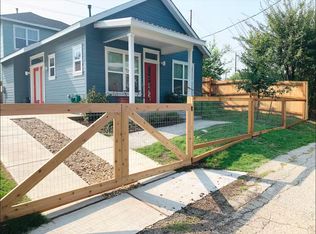This 1752 square foot apartment home has 3 bedrooms and 3.0 bathrooms. This home is located at 1809 Chestnut Ave #1, Austin, TX 78702.
This property is off market, which means it's not currently listed for sale or rent on Zillow. This may be different from what's available on other websites or public sources.

