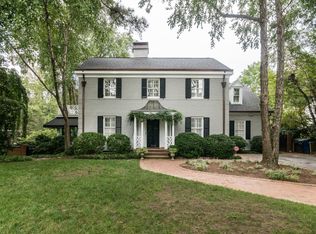Quintessential Budleigh Home with all the essense of Southern Charm! Stunning foyer sweeps you into a day gone by with gracious formal areas and the grandest dining room with large bay window! Relax in the sunroom that overlooks well-groomed gardens. Paneled family room with cozy fireplace and bookcases. Large kitchen and keeping room with walkin pantry. Master suite has 11 ft ceilings, his and her closets and dressing area. This is the home you have been waiting for!
This property is off market, which means it's not currently listed for sale or rent on Zillow. This may be different from what's available on other websites or public sources.
