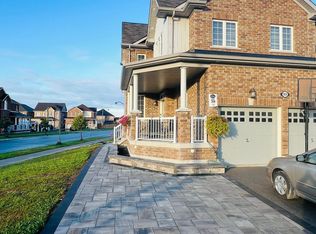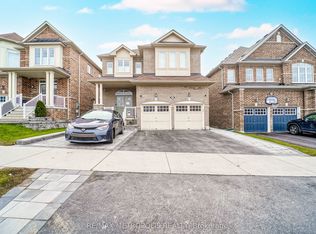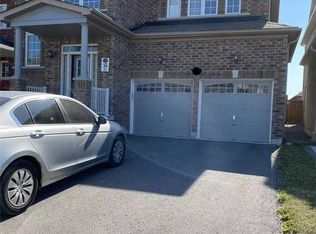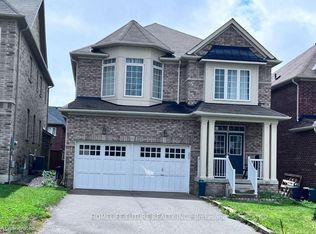Don't Miss The Spectacular 5 Bdrm Home With Stunning Finishes! Gorgeous Open Concept Kitchen With Huge Custom Island Including Bar Fridge, Granite Counter And Extended Cabinets. Spacious Family Room & Beautiful Dining Room W/Custom Buffet Hutch. Spacious Office On Main Level. Upgraded Hardwood Throughout And 9Ft Ceilings. Pot Lights & Coffered Ceiling, Upgraded Tiles With Spiral Staircase. Large Master Bdrm With 4Pc Ensuite.
This property is off market, which means it's not currently listed for sale or rent on Zillow. This may be different from what's available on other websites or public sources.



