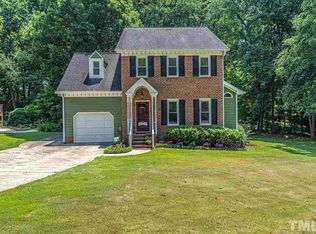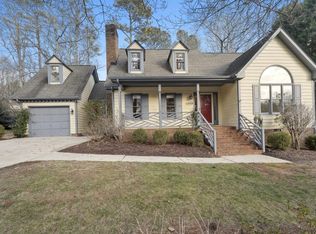Well maintained home in prestigious Stonehenge! Great location with easy access to Crabtree, shopping, recreation, I540, RDU and RTP. Kitchen has granite countertops and new stainless appliances, freshly painted rooms through out and new carpet. Three bedrooms feature walk-in closets with two seperate walk-in closets in the master. A Large 2 car garage and an unfinished walk-up attic provide extra space. Relax on the fabulous screen porch and deck with a view of peaceful, landscaped yard.
This property is off market, which means it's not currently listed for sale or rent on Zillow. This may be different from what's available on other websites or public sources.

