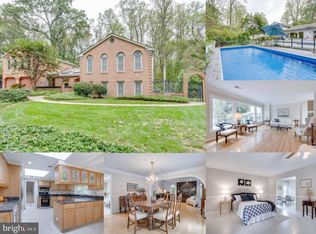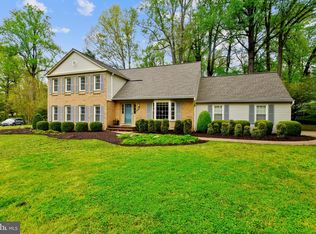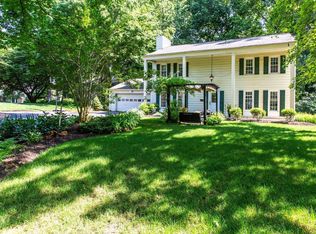Customized rambler and former “model†home situated on a private cul-de-sac and breathtaking lot backing to trees. Open, spacious floor plan with high ceilings includes hard-to-find first floor master suite. EXTERIOR Charming curb appeal sited on .67 acres ~ Roof replaced in 2006 ~ Oversized two-car garage with automatic door openers and remote controls, along with plenty of work and storage space connects to house with light filled breeze way to family room. ~ The driveway is extra wide by the house, allowing space to turn around or for more cars to park. ~ Trex deck with lovely wooded views ~ White picket fence surrounds the patio and garden – great for pets ~ Attractive double front doors with sidelights welcome you into the home. INTERIOR Wonderful floorplan & layout…as ideal for entertaining as it is for family living MAIN LEVEL Welcoming entry high ceiling foyer with skylights and decorative tile floor ~ Separate dining room is perfect for holiday meals and entertaining ~ Step down from the dining room to the spacious living room, includes woodburning fireplace and unique angled ceiling with window views to the private wooded back yard. ~ Office added in 2002, with French door access from the living room and peaceful views to the private patio and beyond. ~ Updated modern kitchen includes vaulted ceiling with newer stainless steel appliances, including a Jenn-Air range and KitchenAid refrigerator. There is an abundance of Silestone quartz countertop space to work on. Cooks will love the triple sink with a large window overlooking the rear yard. A ceiling fan helps to keep you cool while you’re cooking. ~ Off the kitchen is a spacious oversized breakfast area with built-in cabinetry - a perfect spot to enjoy a casual family meal. There is also a space to get work or homework done. A sliding glass door leads out to the deck. ~ The extensive family room is light & bright, with windows and/or doorways along 3 walls. ~ Guest powder room ~ Master bedroom with 2 closets ~ Master bathroom ~ Two additional bedrooms and an additional full bath ~ Light filled Breezeway from garage to family room. LOWER LEVEL Large rec room with dry bar – perfect for parties and playroom OTHER Sliding glass doors and most windows replaced in 2008 with Energy Star, insulated, Low-E double-pane windows. ~ Whirlpool Duet frontloading washer & dryer added in 2008 ~ Whole-house humidifier added in 2010 ~ Heat pump compressor replaced in 2010 ~ Electric air filter helps to reduce allergies ~ Underground utilities ~ Public water & sewer ~ HOA dues of just $75/year LOCATION, LOCATION, LOCATION Great close-in location with all the benefits of the Town of Vienna’s many amenities (but no town taxes!) including Glyndon Park, several other parks, lighted ballfields & tennis courts, playgrounds, hiking/ biking trails & the Vienna Community Center with many classes, activities, plays, “Club Phoenix†(for teen/pre-teens) & community events (Halloween Parade, 4th of July Festival, Holiday Stroll, Viva Vienna, etc.) Plus the community library & more! ~ Close to Cardinal Hill Swim & Tennis Club – a beautiful & popular membership club located nearby ~ Easy commuting via Route 123, 495 & I- 66.....and minutes to the Vienna Metro (only 20 minute drive to the Nations’ Capital in non-rush hour traffic) ~ Close to all the shops, restaurants & boutiques in the Town of Vienna....and to convenient shopping & dining at Tysons Corner, the Galleria & Fair Oaks. ~ Enjoy the delights of nearby Wolftrap Farm Park, The Barns of Wolftrap, Meadowlark Gardens (an outdoor botanical garden) & WALK to the W&OD bike trail…all just minutes away! ~ Easy drive to both Dulles Airport & Reagan National Airport Public Schools: Wolftrap ES ~ Kilmer MS ~ Marshall HS Private Schools: Green Hedges School ~ Flint Hill Prep School ~ OLGC Catholic School ~ Paul VI High School ~ Bishop O’Connell High School For more information visit our website at www.TheBeltTeam.com or call The
This property is off market, which means it's not currently listed for sale or rent on Zillow. This may be different from what's available on other websites or public sources.


