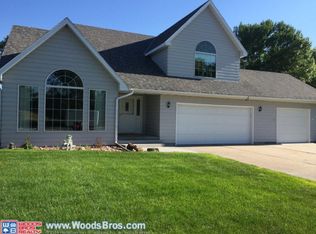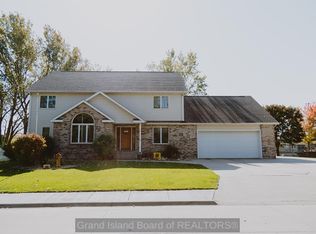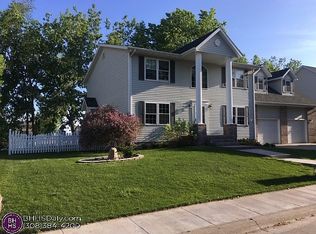Sold for $439,000
$439,000
1809 Bass Rd, Grand Island, NE 68801
3beds
1,900sqft
Single Family Residence
Built in 1994
0.27 Acres Lot
$444,900 Zestimate®
$231/sqft
$2,076 Estimated rent
Home value
$444,900
$356,000 - $552,000
$2,076/mo
Zestimate® history
Loading...
Owner options
Explore your selling options
What's special
24hr CONTINGENCY. Gorgeous Lake from property! Experience the ultimate in relaxation & luxury. This meticulously remodeled gem boasts a stunning new kitchen with modern appliances, sleek cabinetry & ample counter space. The newly renovated bathrooms shine with updated fixtures & fresh finishes. This entire home is wrapped in beautiful, LVP flooring & fresh interior paint. This property also features two living room spaces, perfect for entertaining or creating a cozy reading nook. The crown jewel of this home is the expansive sunroom, flooded with natural sunlight & offering unparalleled views of the lake and its majestic sunrises & sunsets. Imagine sipping your morning coffee or enjoying a glass of wine at night while taking in the breathtaking vistas of the lake. The oversize 2 car attached garage is accompanied by an additional parking pad. And the beautifully designed backyard features a paver patio complete w/ built-in stone bar & grill & firepit plus a brand-new dock.
Zillow last checked: 8 hours ago
Listing updated: April 26, 2025 at 06:22pm
Listed by:
Megan Goplin,
Keller Williams Heartland
Bought with:
Melissa Nelson, 20250032
Summit Real Estate
Source: Grand Island BOR,MLS#: 20242120
Facts & features
Interior
Bedrooms & bathrooms
- Bedrooms: 3
- Bathrooms: 2
- Full bathrooms: 2
- Main level bathrooms: 2
- Main level bedrooms: 3
Primary bedroom
- Level: Main
- Area: 229.07
- Dimensions: 15.82 x 14.48
Bedroom 2
- Level: Main
- Area: 110.51
- Dimensions: 11.14 x 9.92
Bedroom 3
- Level: Main
- Area: 140.65
- Dimensions: 12.48 x 11.27
Dining room
- Features: Living/Dining Combo, Kitchen/Dining Combo, Sliding Glass Doors, Vinyl
- Level: Main
- Area: 87.01
- Dimensions: 11.71 x 7.43
Family room
- Features: None
Kitchen
- Features: Gas Range, Dishwasher, Garbage Disposal, Refrigerator, Microwave, Vinyl
- Level: Main
- Area: 167.57
- Dimensions: 11.71 x 14.31
Living room
- Features: Fireplace, Sliding Glass Door, Vinyl
- Level: Main
- Area: 426.16
- Dimensions: 14.88 x 28.64
Office
- Level: Main
- Area: 119.83
- Dimensions: 11.9 x 10.07
Heating
- Gas Forced Air
Cooling
- Central Air
Appliances
- Included: Gas Range, Dishwasher, Disposal, Refrigerator, Microwave, Gas Water Heater, 50 Plus Gallon Water Heater, Water Softener Owned
- Laundry: Main Level, Electric
Features
- Walk-In Closet(s), Master Bath, Sunroom, Office, Other Room
- Flooring: Vinyl
- Doors: Living Room Sliding Glass Door, Dining Room Sliding Glass Door
- Windows: Blinds, Skylight(s)
- Basement: Slab
- Number of fireplaces: 1
- Fireplace features: One, Gas, Living Room
Interior area
- Total structure area: 3,800
- Total interior livable area: 1,900 sqft
- Finished area above ground: 1,900
- Finished area below ground: 0
Property
Parking
- Total spaces: 2
- Parking features: 2 Car, Attached, Garage Door Opener
- Attached garage spaces: 2
Features
- Patio & porch: Patio
- Exterior features: Rain Gutters, Other-See Remarks
Lot
- Size: 0.27 Acres
- Dimensions: 100 x 118.5
- Features: Automatic Sprinkler, Established Yard, Good Quality Landscaping
Details
- Parcel number: 400354276
Construction
Type & style
- Home type: SingleFamily
- Architectural style: Ranch
- Property subtype: Single Family Residence
Materials
- Frame, Steel Siding
- Roof: Composition
Condition
- Year built: 1994
Utilities & green energy
- Water: Well
- Utilities for property: Sewer Connected, Natural Gas Connected, Electricity Connected
Community & neighborhood
Security
- Security features: Smoke Detector(s)
Location
- Region: Grand Island
- Subdivision: Rainbow Lake Second Sub
HOA & financial
HOA
- Has HOA: Yes
- HOA fee: $8 monthly
Other
Other facts
- Road surface type: Paved
Price history
| Date | Event | Price |
|---|---|---|
| 4/25/2025 | Sold | $439,000-3.5%$231/sqft |
Source: | ||
| 2/25/2025 | Price change | $455,000-2.2%$239/sqft |
Source: | ||
| 12/12/2024 | Listed for sale | $465,000$245/sqft |
Source: | ||
Public tax history
| Year | Property taxes | Tax assessment |
|---|---|---|
| 2024 | $4,523 -22.4% | $326,799 -1.8% |
| 2023 | $5,828 +40% | $332,954 +54.4% |
| 2022 | $4,162 -1.3% | $215,658 |
Find assessor info on the county website
Neighborhood: 68801
Nearby schools
GreatSchools rating
- 7/10Cedar Hollow SchoolGrades: PK-8Distance: 3.7 mi
- 7/10Northwest High SchoolGrades: 9-12Distance: 5.3 mi
Schools provided by the listing agent
- Elementary: Stolley Park
- Middle: Barr Middle School
- High: Grand Island Senior High
Source: Grand Island BOR. This data may not be complete. We recommend contacting the local school district to confirm school assignments for this home.
Get pre-qualified for a loan
At Zillow Home Loans, we can pre-qualify you in as little as 5 minutes with no impact to your credit score.An equal housing lender. NMLS #10287.


