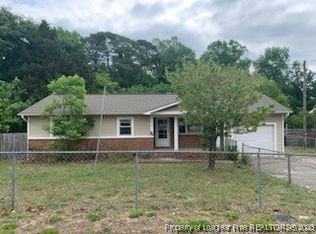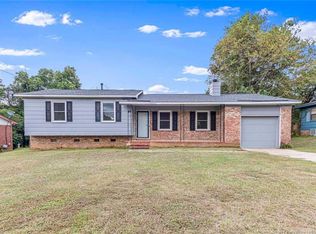Renovated brick home with new metal roof and new insulated windows. Home has 3 bedroom and 2 full bath including master. Covered front porch and attached carport. Beautiful hardwood floors in living space, hall and all bedrooms. Large kitchen with new cabinets, counter tops, subway tiled back splash and new flooring. Great counter space with bar for extra seating and room for table. New stainless steel appliance package. Large den area with new carpet, fireplace and french doors to outdoor patio. Hall full bath with shower, tub combo, new vanity and flooring for guest. Master bedroom with private bath with new vanity and flooring. Fenced backyard with shed for extra storage. New insulation blown in attic R-38, crawlspace R-19 insulation replaced, new 6 mil vapor barrier in crawlspace.
This property is off market, which means it's not currently listed for sale or rent on Zillow. This may be different from what's available on other websites or public sources.

