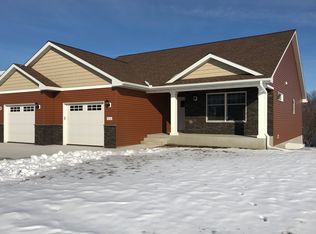Sold-co-op by mls member
$233,500
1809 Ashland Rd, New Ulm, MN 56073
4beds
2,230sqft
Single Family Residence
Built in 1989
9,583.2 Square Feet Lot
$279,000 Zestimate®
$105/sqft
$2,121 Estimated rent
Home value
$279,000
$265,000 - $293,000
$2,121/mo
Zestimate® history
Loading...
Owner options
Explore your selling options
What's special
Welcome to a spacious 4 bedroom, 2 bathroom nice split level home. This home has a nice size kitchen, dining, living, 2 bedrooms and a full bath on the upper level and a large family room, 2 bedrooms and a full bath in the lower level. Add to this a double attached garage and nice yard space complete with a deck off the dining and a large shed for extra outdoor storage. Come check it out!
Zillow last checked: 8 hours ago
Listing updated: July 08, 2023 at 03:56pm
Listed by:
LISA LARSON,
Boco Real Estate Inc.
Bought with:
Delaney Landsteiner
VALLEY PROPERTIES
Source: RASM,MLS#: 7032492
Facts & features
Interior
Bedrooms & bathrooms
- Bedrooms: 4
- Bathrooms: 2
- Full bathrooms: 2
Bedroom
- Level: Main
- Area: 156
- Dimensions: 13 x 12
Bedroom 1
- Level: Main
- Area: 130
- Dimensions: 13 x 10
Bedroom 2
- Level: Lower
- Area: 130
- Dimensions: 13 x 10
Bedroom 3
- Level: Lower
- Area: 144
- Dimensions: 12 x 12
Dining room
- Features: Informal Dining Room
- Level: Main
- Area: 108
- Dimensions: 12 x 9
Family room
- Level: Lower
- Area: 425
- Dimensions: 25 x 17
Kitchen
- Level: Main
- Area: 120
- Dimensions: 12 x 10
Living room
- Level: Main
- Area: 216
- Dimensions: 18 x 12
Heating
- Forced Air, Natural Gas
Cooling
- Central Air
Appliances
- Included: Dishwasher, Microwave, Range, Refrigerator, Gas Water Heater, Water Softener Owned
- Laundry: Washer/Dryer Hookups
Features
- Ceiling Fan(s), Bath Description: Full Basement, Main Floor Full Bath, Primary Walk-Thru
- Windows: Double Pane Windows
- Basement: Egress Windows,Finished,Sump Pump,Wood,Full
- Has fireplace: No
Interior area
- Total structure area: 2,230
- Total interior livable area: 2,230 sqft
- Finished area above ground: 1,156
- Finished area below ground: 1,074
Property
Parking
- Total spaces: 2
- Parking features: Attached, Garage Door Opener
- Attached garage spaces: 2
Features
- Levels: Bi-Level Split
- Patio & porch: Deck
Lot
- Size: 9,583 sqft
- Dimensions: 75 x 125
- Features: Tree Coverage - Medium, Paved
Details
- Additional structures: Storage Shed
- Foundation area: 1156
- Parcel number: 00117500204570
- Other equipment: Sump Pump
Construction
Type & style
- Home type: SingleFamily
- Property subtype: Single Family Residence
Materials
- Frame/Wood, Vinyl Siding
- Roof: Asphalt
Condition
- Year built: 1989
Utilities & green energy
- Sewer: City
- Water: Public
Community & neighborhood
Location
- Region: New Ulm
Other
Other facts
- Listing terms: Cash,Conventional,DVA,FHA,Rural Development
Price history
| Date | Event | Price |
|---|---|---|
| 7/7/2023 | Sold | $233,500+1.6%$105/sqft |
Source: | ||
| 6/6/2023 | Contingent | $229,900$103/sqft |
Source: | ||
| 6/2/2023 | Listed for sale | $229,900+25.6%$103/sqft |
Source: | ||
| 11/29/2016 | Sold | $183,000+1.7%$82/sqft |
Source: Agent Provided Report a problem | ||
| 10/1/2014 | Listing removed | $179,900$81/sqft |
Source: New Ulm Real Estate, LLC #7004414 Report a problem | ||
Public tax history
| Year | Property taxes | Tax assessment |
|---|---|---|
| 2024 | $3,224 -2.4% | $247,500 -0.6% |
| 2023 | $3,302 +5.6% | $249,100 +10.3% |
| 2022 | $3,128 +4.5% | $225,800 +13.1% |
Find assessor info on the county website
Neighborhood: 56073
Nearby schools
GreatSchools rating
- NAWashington Elementary SchoolGrades: PK-KDistance: 0.5 mi
- NAEsyGrades: K-12Distance: 1.8 mi
- 9/10New Ulm High SchoolGrades: 9-12Distance: 0.7 mi
Schools provided by the listing agent
- District: New Ulm #88
Source: RASM. This data may not be complete. We recommend contacting the local school district to confirm school assignments for this home.

Get pre-qualified for a loan
At Zillow Home Loans, we can pre-qualify you in as little as 5 minutes with no impact to your credit score.An equal housing lender. NMLS #10287.
