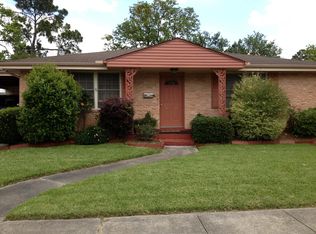Closed
Price Unknown
1809 Abadie Ave, Metairie, LA 70003
3beds
1,610sqft
Single Family Residence
Built in 2023
6,180 Square Feet Lot
$309,300 Zestimate®
$--/sqft
$2,008 Estimated rent
Maximize your home sale
Get more eyes on your listing so you can sell faster and for more.
Home value
$309,300
$294,000 - $328,000
$2,008/mo
Zestimate® history
Loading...
Owner options
Explore your selling options
What's special
Charming renovation that is delightfully spacious inside! Light & airy with blonde plank floors, fresh paint & contemporary lighting upgrades. Kitchen features subway tile backsplash, double-wide sink, all appliances & gorgeous papered inset dining room. You’ll love the owner’s suite which includes an open spa shower with custom tile surround. This home has all the curb appeal with a gleaming white mortar wash, rich blue shutters, and a custom wood column. Entertain in the large, fenced, backyard! Tons of storage space, including a covered car port and a large laundry room.
Zillow last checked: 8 hours ago
Listing updated: December 02, 2023 at 06:05am
Listed by:
Blake Quinlivan 504-810-9469,
NOLA Living Realty
Bought with:
Anne Favret
Sissy Wood Realtors, LLC
Source: GSREIN,MLS#: 2419943
Facts & features
Interior
Bedrooms & bathrooms
- Bedrooms: 3
- Bathrooms: 2
- Full bathrooms: 2
Primary bedroom
- Description: Flooring: Plank,Simulated Wood
- Level: Lower
- Dimensions: 13.0000 x 14.0000
Bedroom
- Description: Flooring: Plank,Simulated Wood
- Level: Lower
- Dimensions: 14.0000 x 12.0000
Bedroom
- Description: Flooring: Plank,Simulated Wood
- Level: Lower
- Dimensions: 12.0000 x 12.0000
Bathroom
- Description: Flooring: Tile
- Level: Lower
- Dimensions: 5.0000 x 8.0000
Bathroom
- Description: Flooring: Tile
- Level: Lower
- Dimensions: 5.0000 x 8.0000
Den
- Description: Flooring: Plank,Simulated Wood
- Level: Lower
- Dimensions: 20.0000 x 13.0000
Dining room
- Description: Flooring: Plank,Simulated Wood
- Level: Lower
- Dimensions: 10.0000 x 10.0000
Kitchen
- Description: Flooring: Plank,Simulated Wood
- Level: Lower
- Dimensions: 10.0000 x 12.0000
Living room
- Description: Flooring: Plank,Simulated Wood
- Level: Lower
- Dimensions: 20.0000 x 12.0000
Heating
- Central
Cooling
- Central Air, 1 Unit
Appliances
- Included: Cooktop, Double Oven, Dryer, Dishwasher, Disposal, Refrigerator
Features
- Ceiling Fan(s), Carbon Monoxide Detector, Stone Counters
- Has fireplace: Yes
- Fireplace features: Gas
Interior area
- Total structure area: 1,878
- Total interior livable area: 1,610 sqft
Property
Parking
- Parking features: Covered, Carport
- Has carport: Yes
Accessibility
- Accessibility features: Accessibility Features
Features
- Levels: One
- Stories: 1
- Patio & porch: Covered, Porch
- Exterior features: Fence, Porch
- Pool features: None
Lot
- Size: 6,180 sqft
- Dimensions: 60 x 103
- Features: City Lot, Rectangular Lot
Details
- Additional structures: Shed(s)
- Parcel number: 0820034381
- Special conditions: None
Construction
Type & style
- Home type: SingleFamily
- Architectural style: Traditional
- Property subtype: Single Family Residence
Materials
- Brick, Wood Siding
- Foundation: Slab
- Roof: Asphalt,Shingle
Condition
- Excellent,Repairs Cosmetic,Resale
- New construction: No
- Year built: 2023
Utilities & green energy
- Sewer: Public Sewer
- Water: Public
Green energy
- Energy efficient items: HVAC, Lighting
Community & neighborhood
Location
- Region: Metairie
Price history
| Date | Event | Price |
|---|---|---|
| 12/1/2023 | Sold | -- |
Source: | ||
| 11/3/2023 | Pending sale | $284,000$176/sqft |
Source: | ||
| 10/26/2023 | Listed for sale | $284,000+49.5%$176/sqft |
Source: | ||
| 9/29/2023 | Sold | -- |
Source: | ||
| 9/1/2023 | Pending sale | $190,000$118/sqft |
Source: | ||
Public tax history
| Year | Property taxes | Tax assessment |
|---|---|---|
| 2024 | $3,352 +505.3% | $26,600 +127.2% |
| 2023 | $554 +2.7% | $11,710 |
| 2022 | $539 +7.7% | $11,710 |
Find assessor info on the county website
Neighborhood: Airline Park
Nearby schools
GreatSchools rating
- 6/10Rudolph Matas SchoolGrades: PK-8Distance: 0.7 mi
- 4/10East Jefferson High SchoolGrades: 9-12Distance: 1.9 mi
- 3/10T.H. Harris Middle SchoolGrades: 6-8Distance: 0.8 mi
Sell for more on Zillow
Get a free Zillow Showcase℠ listing and you could sell for .
$309,300
2% more+ $6,186
With Zillow Showcase(estimated)
$315,486
